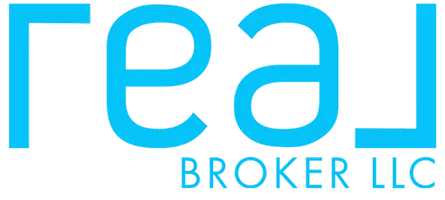For more information regarding the value of a property, please contact us for a free consultation.
Key Details
Sold Price $1,412,500
Property Type Single Family Home
Sub Type Residential-Detached
Listing Status Sold
Purchase Type For Sale
Square Footage 4,215 sqft
Subdivision The Broadlands
MLS Listing ID 1040979
Sold Date 10/27/25
Bedrooms 4
Full Baths 2
Half Baths 1
Three Quarter Bath 1
HOA Fees $26/ann
HOA Y/N true
Abv Grd Liv Area 4,215
Year Built 2008
Annual Tax Amount $9,785
Lot Size 0.360 Acres
Acres 0.36
Property Sub-Type Residential-Detached
Source IRES MLS
Property Description
Located in the coveted Broadlands Golf Course community, this stunning home backs directly to the course and offers mountain and lake views. A grand entry with tile inlay and tray ceilings with crown molding sets the tone for refined living. The main level features a family room with built-ins and a gas fireplace, a formal dining room with bay window, chair rail, and tray ceiling, and a formal living room with crown molding. The kitchen is equipped with stainless steel appliances, beverage fridge, granite counters and backsplash, double ovens, a breakfast nook, and a pantry. A private courtyard off the entry adds charm and functionality. The main level also includes a study with French doors, and a mudroom with utility sink and coat closet. Upstairs, the spacious primary suite impresses with French doors, a private sitting room, tray ceiling, and its own deck with mountain and lake views. The luxurious 5-piece ensuite bath includes heated floors, dual vanities, a makeup vanity, and a large walk-in shower with dual heads, plus an expansive walk-in closet. The upper level is complete with a laundry room, a small loft, two bedrooms connected by a Jack and Jill bath, and a guest suite with its own private bath and walk-in closet. Additional highlights include a new roof to be installed prior to closing, garden-level unfinished basement, newer furnace and humidifier, new interior paint, and a 3-car tandem garage with epoxy floors. The huge backyard is an entertainer's dream with two decks, mountain views, speakers, pergola with bistro lights, water feature, stone patio with sitting area, and a charming bridge. Situated on a quiet cul-de-sac this home blends luxury, space, and location.
Location
State CO
County Broomfield
Community Clubhouse, Indoor Pool, Pool, Fitness Center, Park, Hiking/Biking Trails
Area Broomfield
Zoning RES
Rooms
Family Room Carpet
Basement Structural Floor
Primary Bedroom Level Upper
Master Bedroom 21x19
Bedroom 2 Upper 17x11
Bedroom 3 Upper 14x12
Bedroom 4 Upper 14x11
Dining Room Carpet
Kitchen Tile Floor
Interior
Interior Features Study Area, Eat-in Kitchen, Separate Dining Room, Open Floorplan, Pantry, Walk-In Closet(s), Loft, Jack & Jill Bathroom, Kitchen Island, 9ft+ Ceilings
Heating Forced Air
Cooling Central Air
Fireplaces Type Gas, Family/Recreation Room Fireplace
Fireplace true
Appliance Gas Range/Oven, Double Oven, Dishwasher, Refrigerator, Washer, Dryer, Microwave
Laundry Washer/Dryer Hookups, Upper Level
Exterior
Exterior Feature Balcony
Garage Spaces 3.0
Fence Fenced
Community Features Clubhouse, Indoor Pool, Pool, Fitness Center, Park, Hiking/Biking Trails
Utilities Available Natural Gas Available, Electricity Available
View Mountain(s)
Roof Type Composition
Street Surface Paved
Porch Patio, Deck
Building
Faces Northeast
Story 2
Sewer City Sewer
Water City Water, Public
Level or Stories Two
Structure Type Stone,Stucco
New Construction false
Schools
Elementary Schools Meridian
Middle Schools Westlake
High Schools Legacy
School District Adams Co. Dist 12
Others
HOA Fee Include Trash,Management
Senior Community false
Tax ID R8863439
SqFt Source Assessor
Special Listing Condition Private Owner
Read Less Info
Want to know what your home might be worth? Contact us for a FREE valuation!

Our team is ready to help you sell your home for the highest possible price ASAP

Bought with Sellstate ACE Properties
GET MORE INFORMATION

L. Clinton Porter
Broker Associate | License ID: FA100029350
Broker Associate License ID: FA100029350




