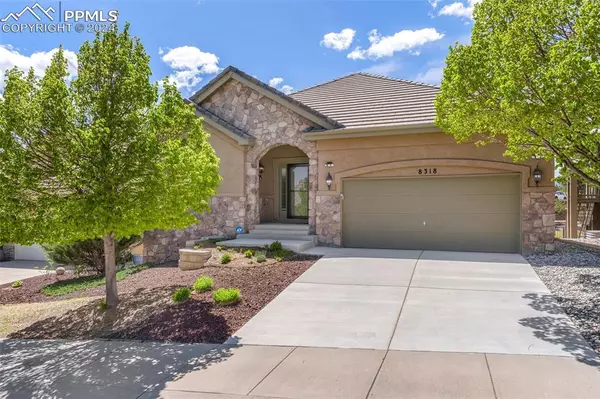For more information regarding the value of a property, please contact us for a free consultation.
Key Details
Sold Price $647,500
Property Type Single Family Home
Sub Type Patio Home
Listing Status Sold
Purchase Type For Sale
Square Footage 3,502 sqft
Price per Sqft $184
MLS Listing ID 5546660
Sold Date 01/13/25
Style Ranch
Bedrooms 3
Full Baths 3
Construction Status Existing Home
HOA Fees $135/mo
HOA Y/N Yes
Year Built 2006
Annual Tax Amount $2,234
Tax Year 2023
Lot Size 4,835 Sqft
Property Sub-Type Patio Home
Property Description
Meticulously maintained, this stucco and stone patio home in a cul-de-sac exemplifies sophisticated living at its finest! The thoughtfully designed layout with natural wood floors on the main level draws you into the spacious open floor plan. Bright & open living room w/ vaulted ceilings, stunning stacked stone gas burning fireplace, and walk-out to the composite covered deck where Pikes Peak reigns. The sleek and stylish kitchen features SS appliances, granite countertops, custom maple cabinetry, eating area, and a pantry. The primary suite exudes a tranquil ambiance and boasts a private en-suite 5-piece bathroom with a jetted tub. Main level office and full bath complete the main level. The lower level features a sprawling recreation room, wet bar, 2 bedrooms, and a full bath. Be sure not to miss out on the flex room which provides a variety of uses such as exercise or storage New carpet and new paint throughout! Situated in a prime location, this home provides convenient access to local amenities, renowned dining and shopping destinations, and top-rated schools. Check out the 3D video with incredible imagery attached below the photos for an immersive virtual tour and all the features and inclusions. Make this impeccably cared for almost brand-new home in this highly sought-after maintenance-free community YOURS today!
Location
State CO
County El Paso
Area Sweetwater Ridge
Interior
Interior Features 5-Pc Bath, 9Ft + Ceilings, Vaulted Ceilings
Cooling Ceiling Fan(s), Central Air
Flooring Carpet, Stone, Wood
Fireplaces Number 1
Fireplaces Type Gas, Main Level, One, Stone
Laundry Electric Hook-up, Main
Exterior
Parking Features Attached
Garage Spaces 2.0
Fence Rear
Utilities Available Electricity Connected, Natural Gas Connected
Roof Type Tile
Building
Lot Description Cul-de-sac, Mountain View, View of Pikes Peak
Foundation Garden Level
Water Municipal
Level or Stories Ranch
Finished Basement 70
Structure Type Frame
Construction Status Existing Home
Schools
School District Academy-20
Others
Special Listing Condition Not Applicable
Read Less Info
Want to know what your home might be worth? Contact us for a FREE valuation!

Our team is ready to help you sell your home for the highest possible price ASAP

GET MORE INFORMATION
L. Clinton Porter
Broker Associate | License ID: FA100029350
Broker Associate License ID: FA100029350





