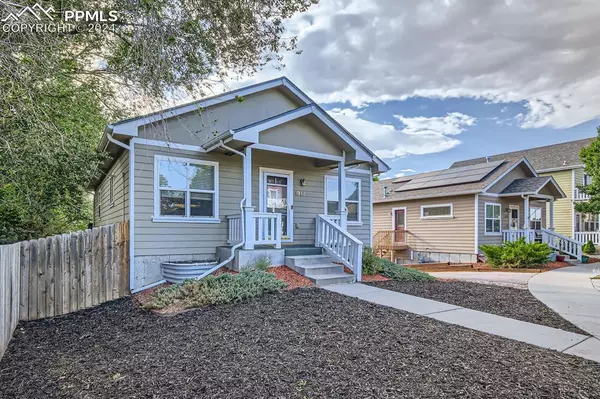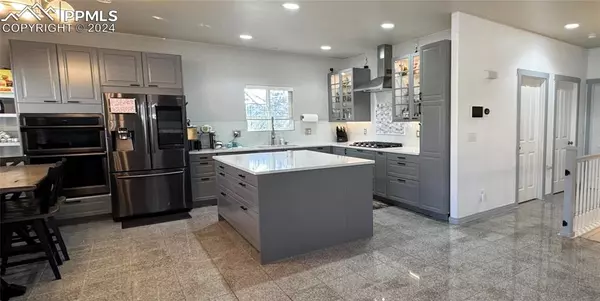For more information regarding the value of a property, please contact us for a free consultation.
Key Details
Sold Price $408,500
Property Type Single Family Home
Sub Type Single Family
Listing Status Sold
Purchase Type For Sale
Square Footage 2,160 sqft
Price per Sqft $189
MLS Listing ID 2426109
Sold Date 11/04/24
Style Ranch
Bedrooms 4
Full Baths 3
Construction Status Existing Home
HOA Fees $70/mo
HOA Y/N Yes
Year Built 2005
Annual Tax Amount $1,109
Tax Year 2023
Lot Size 7,337 Sqft
Property Sub-Type Single Family
Property Description
Nestled on one of the largest and most coveted lots in the neighborhood, this exceptional property offers the perfect blend of space, style, and convenience. With a large lot, your outdoor possibilities are endless.
Step inside to discover a beautifully renovated interior featuring 4 spacious bedrooms and 3 bathrooms. The heart of the home, the kitchen, boasts a large island perfect for meal prep and storage, making it an entertainer's paradise. Gather around the cozy fireplace in the living room for intimate evenings or enjoy the seamless flow between indoor and outdoor living spaces.
The entire basement, newly renovated in 2024, features updated flooring and offers a versatile area for recreation, relaxation, or a home office. Step out onto the expansive deck, freshly painted in 2024, from the main level to enjoy your outdoor oasis, and take advantage of the basement's walkout for easy access to the backyard.
Additional updates enhance the home's appeal, including a new Whirlpool dishwasher and newly updated and serviced HVAC system, both installed in 2024. The home also benefits from freshly painted bathrooms and a newly replaced pressure valve system. The gutters and plumbing lines were serviced and cleared in 2024, and a 5-year warranty on the buried sewer line provides added peace of mind.
Parking is a breeze with a detached 2-car garage and ample space for additional vehicles. This home combines modern comfort with a prime location and generous lot size—an opportunity you won't want to miss. Schedule your tour today and envision your future in this stunning property!
Location
State CO
County El Paso
Area Colonial Park
Interior
Interior Features 9Ft + Ceilings, Great Room
Cooling Ceiling Fan(s), Central Air
Flooring Carpet, Tile, Wood Laminate
Fireplaces Number 1
Fireplaces Type Gas, Main Level, One
Laundry Electric Hook-up, Main
Exterior
Parking Features Detached
Garage Spaces 2.0
Utilities Available Electricity Connected, Natural Gas Connected
Roof Type Composite Shingle
Building
Lot Description Corner, Level, Mountain View, View of Pikes Peak
Foundation Full Basement
Water Municipal
Level or Stories Ranch
Finished Basement 97
Structure Type Frame
Construction Status Existing Home
Schools
School District Harrison-2
Others
Special Listing Condition Not Applicable
Read Less Info
Want to know what your home might be worth? Contact us for a FREE valuation!

Our team is ready to help you sell your home for the highest possible price ASAP

GET MORE INFORMATION
L. Clinton Porter
Broker Associate | License ID: FA100029350
Broker Associate License ID: FA100029350





