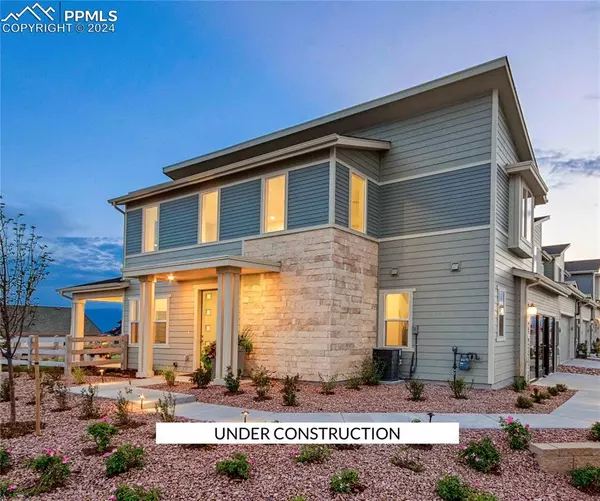For more information regarding the value of a property, please contact us for a free consultation.
Key Details
Sold Price $562,170
Property Type Townhouse
Sub Type Townhouse
Listing Status Sold
Purchase Type For Sale
Square Footage 1,858 sqft
Price per Sqft $302
MLS Listing ID 9679775
Sold Date 10/01/24
Style 2 Story
Bedrooms 3
Full Baths 1
Half Baths 1
Three Quarter Bath 1
Construction Status Under Construction
HOA Fees $125/mo
HOA Y/N Yes
Year Built 2024
Annual Tax Amount $28
Tax Year 2023
Lot Size 3,270 Sqft
Property Sub-Type Townhouse
Property Description
The award-winning Savannah floor plan offers 3 bedrooms + loft, 2.5 baths, and over 1,850 square feet of living space with an attached 2 car garage. The open-concept design features vaulted ceilings and flexible upper level loft space. The gourmet kitchen features a large center island with eating bar, quartz counters, pantry with wood shelving, and a stainless-steel appliance package. The spacious main level primary bedroom has a walk-in closet and en-suite bath with double sinks, quartz counters, and walk-in shower with bench seat and frameless shower door. The private fenced and landscaped back yard is HOA maintained and includes a covered concrete patio. Enjoy the Wolf Ranch community with over 10 miles of walking/biking trails, 300 acres of parks and open space, and the Woof Ranch Dog Park. Adjacent to Wolf Lake with fishing, kayaking and paddle boarding! Easy access to D-20 schools, gyms, hospitals, I-25, and the Powers corridor.
Location
State CO
County El Paso
Area Sage Meadows Ii Townhomes At Wolf Ranch
Interior
Interior Features 9Ft + Ceilings
Cooling None
Laundry Main
Exterior
Parking Features Attached
Garage Spaces 2.0
Fence Rear
Community Features Club House, Dog Park, Hiking or Biking Trails, Lake/Pond, Parks or Open Space, Pool
Utilities Available Electricity Connected
Roof Type Composite Shingle
Building
Lot Description See Prop Desc Remarks
Foundation Crawl Space
Builder Name JM Weston Homes
Water Municipal
Level or Stories 2 Story
Structure Type Framed on Lot,Frame
Construction Status Under Construction
Schools
Middle Schools Chinook Trail
High Schools Pine Creek
School District Academy-20
Others
Special Listing Condition Builder Owned
Read Less Info
Want to know what your home might be worth? Contact us for a FREE valuation!

Our team is ready to help you sell your home for the highest possible price ASAP

GET MORE INFORMATION
L. Clinton Porter
Broker Associate | License ID: FA100029350
Broker Associate License ID: FA100029350





