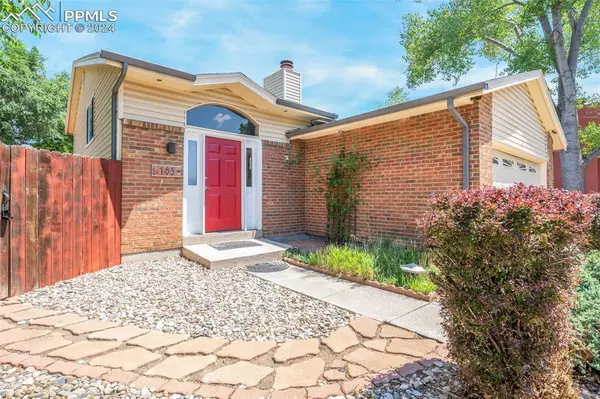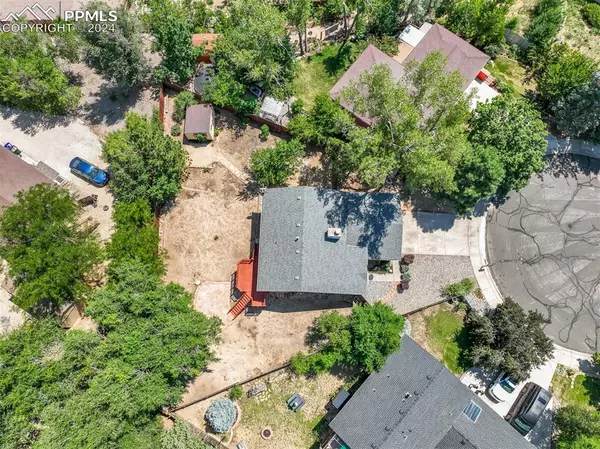For more information regarding the value of a property, please contact us for a free consultation.
Key Details
Sold Price $378,000
Property Type Single Family Home
Sub Type Single Family
Listing Status Sold
Purchase Type For Sale
Square Footage 1,839 sqft
Price per Sqft $205
MLS Listing ID 9443738
Sold Date 08/27/24
Style Bi-level
Bedrooms 3
Full Baths 1
Three Quarter Bath 1
Construction Status Existing Home
HOA Y/N No
Year Built 1979
Annual Tax Amount $1,054
Tax Year 2023
Lot Size 9,995 Sqft
Property Sub-Type Single Family
Property Description
Welcome to this beautifully updated bi-level home situated on a peaceful cul-de-sac. This charming residence boasts new interior paint and carpet throughout, ensuring a fresh and inviting atmosphere. On the upper level, you'll find the primary suite complete with a full bath, providing a private and comfortable retreat. An additional room serves as a versatile office space, perfect for working from home. The living room offers a bright and welcoming area for relaxation, while the kitchen features an eat-in area and convenient access to the back deck, ideal for outdoor dining and entertaining. The lower level of the home is equally impressive, featuring two bedrooms and a three-quarter bath. The laundry room is also located on this level for added convenience. The family room, with its cozy gas fireplace, provides a perfect space for gatherings and leisure. This garden-level home is set on a generous 1/4-acre lot, offering plenty of potential for outdoor activities and improvements. With no HOA restrictions, you have the freedom to park trailers, RVs, and more, making it an ideal choice for those seeking flexibility and space. Centrally located, this home is just a short distance from military installations, a variety of restaurants, shopping centers, and other amenities. Experience the perfect blend of comfort, convenience, and potential in this wonderful bi-level home. Don't miss your chance to make it your own!
Location
State CO
County El Paso
Area Eastcrest
Interior
Cooling None
Flooring Carpet, Ceramic Tile
Fireplaces Number 2
Fireplaces Type One
Laundry Electric Hook-up, Lower
Exterior
Parking Features Attached
Garage Spaces 2.0
Fence Rear
Utilities Available Cable Available, Electricity Connected, Natural Gas Connected
Roof Type Composite Shingle
Building
Lot Description Cul-de-sac, Mountain View, View of Pikes Peak
Foundation Garden Level
Water Municipal
Level or Stories Bi-level
Structure Type Framed on Lot
Construction Status Existing Home
Schools
Middle Schools Swigert
High Schools Mitchell
School District Colorado Springs 11
Others
Special Listing Condition Established Rental History
Read Less Info
Want to know what your home might be worth? Contact us for a FREE valuation!

Our team is ready to help you sell your home for the highest possible price ASAP

GET MORE INFORMATION
Lawrence Clinton Porter
Broker Associate | License ID: FA100029350
Broker Associate License ID: FA100029350





