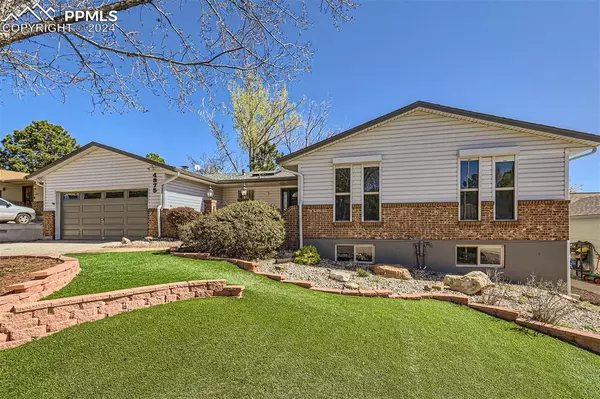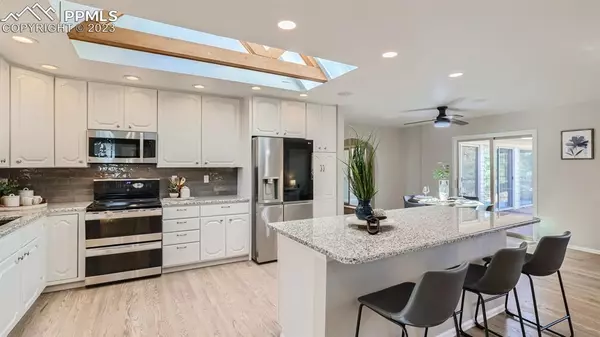For more information regarding the value of a property, please contact us for a free consultation.
Key Details
Sold Price $650,000
Property Type Single Family Home
Sub Type Single Family
Listing Status Sold
Purchase Type For Sale
Square Footage 4,202 sqft
Price per Sqft $154
MLS Listing ID 6178147
Sold Date 07/19/24
Style Raised Ranch
Bedrooms 5
Full Baths 1
Three Quarter Bath 2
Construction Status Existing Home
HOA Y/N No
Year Built 1973
Annual Tax Amount $1,176
Tax Year 2022
Lot Size 8,759 Sqft
Property Sub-Type Single Family
Property Description
This spacious 4200+ sqft raised ranch is centrally located near major shopping centers, schools, and hiking trails! Many of the rooms throughout the home have retractable window coverings and walkout accessibility to the large custom deck and mature landscaping that still provides privacy from neighbors. Upon entry, you'll be greeted by natural light and an expansive open floor plan. The kitchen is equipped with granite countertops, ample cabinet space, and high-quality appliances, including the impressive LG Instaview refrigerator. The kitchen island offers both a generous seating area and a convenient space for food preparation, especially when utilizing the double oven. This culinary space has an open flow into the formal dining area, living room, and the first of many walkouts to the deck. Only a few steps away will lead you into the family room, which consists of a cozy fireplace, new carpet and access to the oversized garage or the large sunroom. This sunroom is not only wired for a hot tub but has skylights that can be opened for additional air flow. It's perfect for plant lovers, morning yoga, playroom, or reading area and also has walkout access to the deck. Travel downstairs to the official office complete with built-in shelves, retractable projector screen, gas fireplace, and walkout to the covered patio area. The main level comprises of three bedrooms. The master suite boasts a generous walk-in closet, walkout to deck, & a freshly remodeled 3/4 bathroom. The main level bathroom has recently been redesigned to provide a luxurious ambiance with a double vanity, soaking tub and standing shower. The basement hosts a family room for all your entertainment needs, to a walkout covered patio. Two well-sized bedrooms & a third 3/4 bathroom with a steam shower. The large laundry room provides access to the backyard as well. The home features a pond, low-maintenance yard & new exterior paint. This home is great for a growing family or those who like to entertain.
Location
State CO
County El Paso
Area Garden Ranch Estates
Interior
Interior Features Great Room, Skylight (s), Vaulted Ceilings, See Prop Desc Remarks
Cooling Attic Fan, Ceiling Fan(s), Central Air
Flooring Carpet, Ceramic Tile, Wood, Wood Laminate
Fireplaces Number 1
Fireplaces Type Basement, Gas, Main Level, Three, Wood Burning Stove, See Remarks
Laundry Electric Hook-up, Lower
Exterior
Parking Features Attached
Garage Spaces 2.0
Fence Rear
Community Features Hiking or Biking Trails, Parks or Open Space, Shops
Utilities Available Cable Available, Electricity Connected, Telephone
Roof Type Composite Shingle
Building
Lot Description See Prop Desc Remarks
Foundation Walk Out
Water Municipal
Level or Stories Raised Ranch
Structure Type Frame
Construction Status Existing Home
Schools
Middle Schools Mann
High Schools Coronado
School District Colorado Springs 11
Others
Special Listing Condition Lead Base Paint Discl Req
Read Less Info
Want to know what your home might be worth? Contact us for a FREE valuation!

Our team is ready to help you sell your home for the highest possible price ASAP

GET MORE INFORMATION
Lawrence Clinton Porter
Broker Associate | License ID: FA100029350
Broker Associate License ID: FA100029350





