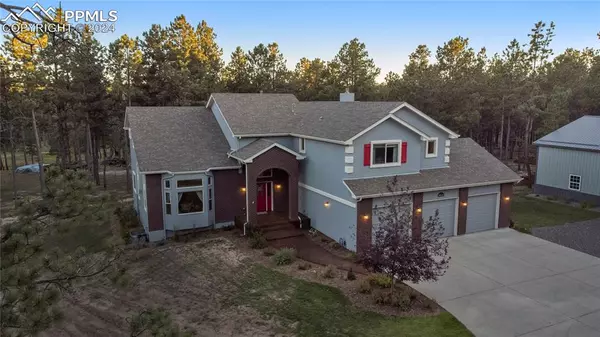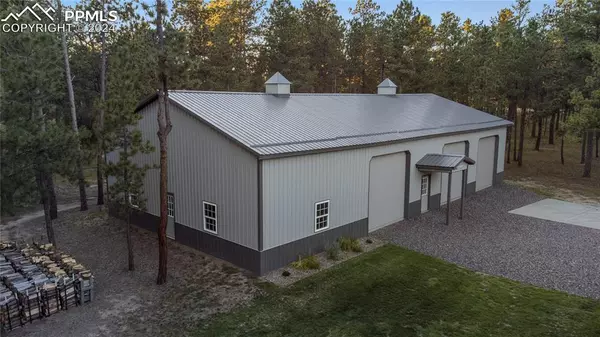For more information regarding the value of a property, please contact us for a free consultation.
Key Details
Sold Price $1,250,000
Property Type Single Family Home
Sub Type Single Family
Listing Status Sold
Purchase Type For Sale
Square Footage 5,436 sqft
Price per Sqft $229
MLS Listing ID 8445388
Sold Date 07/03/24
Style 2 Story
Bedrooms 4
Full Baths 3
Half Baths 1
Construction Status Existing Home
HOA Y/N No
Year Built 2007
Annual Tax Amount $3,822
Tax Year 2022
Lot Size 4.980 Acres
Property Sub-Type Single Family
Property Description
Expansive custom home nestled in the mature Pines of Black Forest on 5 acres! 40x80 insulated pole barn built in 2018 with metal siding and roof, 3 large overhead doors. The pole barn could be used for a multitude of purposes - RV garage, barn, workshop or finished space. No HOA. Zoned for horses and other animals. Upon arriving off of the paved county maintained road you are greeted by stately custom metal entry gates with lighted brick pillars, a scenic winding concrete driveway with lanterns as you meander to the home. The acreage is beautifully treed, private, completely fenced, gated, mitigated and includes a small animal shelter with pasture area. The home features over 5,400 square feet, hickory hardwood floors, central AC, a gas fireplace, wood burning stove, new roof and gutters in 2023, recently painted exterior w/ high quality elastomeric paint with 4 bedrooms on one level. The home is bright and welcoming with many large windows and was recently painted with neutral paint colors. The foyer is grand with 2-story vaulted ceilings, curved walls, architectural niche, hardwood floors and open stairs with wood and metal railings. Spacious kitchen with an abundance of hickory cabinetry, slab granite counters, a double oven, 5 burner gas cook-top, pantry, recessed lighting and hickory hardwood floors. Double door private primary suite with bay window, sitting area, two walk-in closets, a 5 piece bath w/ double vanity, granite counters, over-sized shower with multiple shower heads and a standalone tub with stylish brick surround. Two additional secondary bedrooms with walk-in closets, a full bath and a fourth bedroom w/ adjoining bath. The deck is an amazing place to entertain outdoors or simply relax and take in the gorgeous views of your acreage. Low maintenance composite covered deck with stucco pillars, metal railings & walk down to secondary concrete patio. Partially finished lower level with room to expand additional bedrooms & baths. "Virtually Staged"
Location
State CO
County El Paso
Area Black Squirrel Creek Park
Interior
Interior Features 5-Pc Bath, Great Room, Vaulted Ceilings
Cooling Ceiling Fan(s), Central Air
Flooring Carpet, Tile, Wood
Fireplaces Number 1
Fireplaces Type Gas, Main Level, Two, Wood Burning, Wood Burning Stove
Laundry Electric Hook-up, Main
Exterior
Parking Features Attached, Detached
Garage Spaces 11.0
Fence All
Utilities Available Electricity Connected, Natural Gas Connected
Roof Type Composite Shingle
Building
Lot Description Corner, Level, Trees/Woods
Foundation Full Basement, Garden Level
Water Well
Level or Stories 2 Story
Finished Basement 85
Structure Type Framed on Lot,Frame
Construction Status Existing Home
Schools
School District Falcon-49
Others
Special Listing Condition Not Applicable
Read Less Info
Want to know what your home might be worth? Contact us for a FREE valuation!

Our team is ready to help you sell your home for the highest possible price ASAP

GET MORE INFORMATION
L. Clinton Porter
Broker Associate | License ID: FA100029350
Broker Associate License ID: FA100029350





