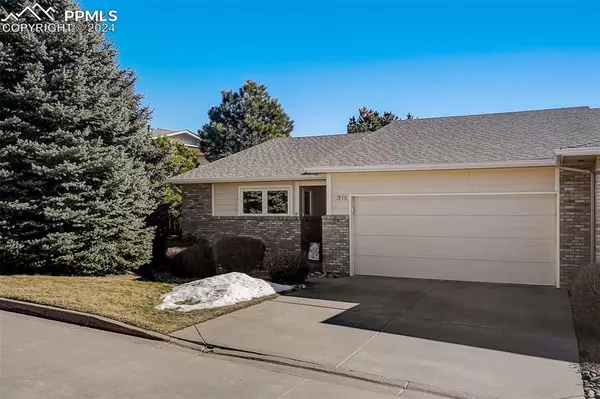For more information regarding the value of a property, please contact us for a free consultation.
Key Details
Sold Price $430,000
Property Type Single Family Home
Sub Type Patio Home
Listing Status Sold
Purchase Type For Sale
Square Footage 2,979 sqft
Price per Sqft $144
MLS Listing ID 4018275
Sold Date 06/26/24
Style Ranch
Bedrooms 3
Three Quarter Bath 3
Construction Status Existing Home
HOA Fees $325/mo
HOA Y/N Yes
Year Built 2003
Annual Tax Amount $1,374
Tax Year 2023
Lot Size 4,755 Sqft
Property Sub-Type Patio Home
Property Description
Welcome home to this low maintenance, open concept ranch style home in Springs Ranch! This charming main level living floor plan has been immaculately maintained and thoughtfully updated. Walking into the home you will fall in love with the vaulted ceiling and newly installed LVP flooring. The kitchen has ample cabinetry, newer appliances and tons of counter space. The living room has a gas fireplace and a slider to the fenced, partially covered back patio. The spacious master suite has a walk-in closet, ensuite bathroom with step in shower, dual sinks and a private water closet. Finishing out the main level is large secondary bedroom, 3/4 bathroom and laundry space. The finished basement space was designed to be used as an additional bedroom with ensuite 3/4 bathroom and living room space. The 2 car garage is attached and west facing. HOA dues cover all interior and exterior water, exterior maintenance, snow removal and trash! Guest parking is conveniently located immediately to the left of the property. The neighborhood is spacious, quiet and very well maintained. The street is single loaded offering a private and peaceful location.
Location
State CO
County El Paso
Area Stonesthrow At Springs Ranch
Interior
Interior Features 6-Panel Doors, 9Ft + Ceilings, Skylight (s)
Cooling Ceiling Fan(s), Central Air
Flooring Carpet, Vinyl/Linoleum, Luxury Vinyl
Fireplaces Number 1
Fireplaces Type Gas, Main Level, One
Laundry Electric Hook-up, Main
Exterior
Parking Features Attached
Garage Spaces 2.0
Fence Rear
Utilities Available Cable Connected, Electricity Connected, Natural Gas Connected, Telephone
Roof Type Composite Shingle
Building
Lot Description Level, Mountain View
Foundation Full Basement
Water Municipal
Level or Stories Ranch
Finished Basement 40
Structure Type Framed on Lot
Construction Status Existing Home
Schools
Middle Schools Horizon
High Schools Sand Creek
School District Falcon-49
Others
Special Listing Condition Not Applicable
Read Less Info
Want to know what your home might be worth? Contact us for a FREE valuation!

Our team is ready to help you sell your home for the highest possible price ASAP

GET MORE INFORMATION
Lawrence Clinton Porter
Broker Associate | License ID: FA100029350
Broker Associate License ID: FA100029350





