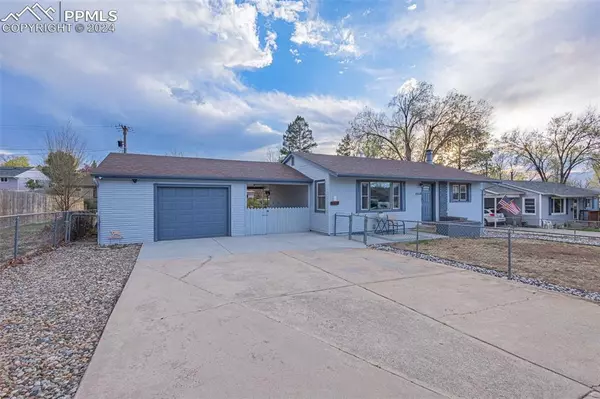For more information regarding the value of a property, please contact us for a free consultation.
Key Details
Sold Price $415,000
Property Type Single Family Home
Sub Type Single Family
Listing Status Sold
Purchase Type For Sale
Square Footage 1,728 sqft
Price per Sqft $240
MLS Listing ID 1518279
Sold Date 06/14/24
Style Ranch
Bedrooms 3
Full Baths 1
Three Quarter Bath 1
Construction Status Existing Home
HOA Y/N No
Year Built 1955
Annual Tax Amount $1,050
Tax Year 2022
Lot Size 9,000 Sqft
Property Sub-Type Single Family
Property Description
Welcome to this beautifully renovated ranch style home, perfectly located in the heart of the city. This property exudes charm and meticulous care, making it a delightful haven for any family. Upon entering, you'll be captivated by a spacious and brightly lit living area featuring freshly painted walls and newly installed trim. The home flows into a sophisticated dining area adjacent to the kitchen, which is outfitted with all-newer stainless steel appliances, striking granite countertops, and stylish new flooring that also enhances the bathrooms. Original hardwood floors add warmth and character to the main living areas and two bedrooms. The lower level offers a large family room with a cozy wood fireplace—ideal for chilly evenings. This space is updated with new laminate flooring and equipped with fans to maintain comfort during warmer months. It includes a third bedroom and a modern 3/4 bathroom, perfect for guests or additional family members. New windows throughout the lower level match the upgrades above, creating a cohesive and inviting environment. Outside, the property features a detached garage with extra attic space for storage and a breezeway that you can let your imagination run with entertainment ideas. The spacious backyard is a blank slate, ready for new owners to add their personal touch.This home is brimming with upgrades including new light fixtures, doors, hardware, and carpeting, making it a move-in-ready masterpiece. Don't miss out on the chance to own this exquisite home.
Location
State CO
County El Paso
Area Palmer Heights
Interior
Cooling Ceiling Fan(s)
Flooring Carpet, Wood, Wood Laminate
Fireplaces Number 1
Fireplaces Type Basement, Free-standing, Wood Burning
Laundry Basement
Exterior
Parking Features Detached
Garage Spaces 1.0
Fence All
Utilities Available Cable Available, Electricity Connected, Natural Gas Connected, Telephone
Roof Type Composite Shingle
Building
Lot Description Level, Mountain View
Foundation Full Basement
Water Municipal
Level or Stories Ranch
Finished Basement 86
Structure Type Frame
Construction Status Existing Home
Schools
School District Colorado Springs 11
Others
Special Listing Condition Not Applicable
Read Less Info
Want to know what your home might be worth? Contact us for a FREE valuation!

Our team is ready to help you sell your home for the highest possible price ASAP

GET MORE INFORMATION
Lawrence Clinton Porter
Broker Associate | License ID: FA100029350
Broker Associate License ID: FA100029350





