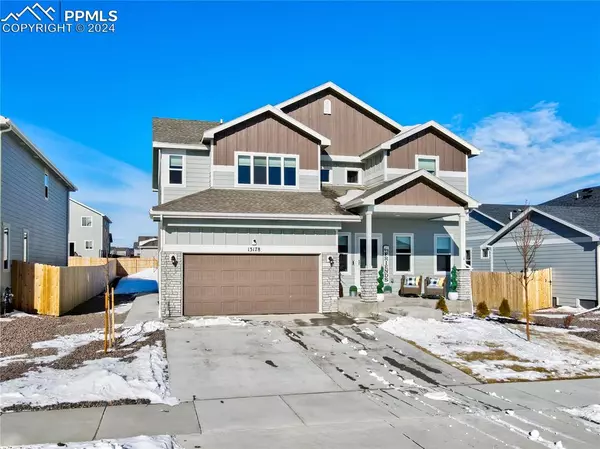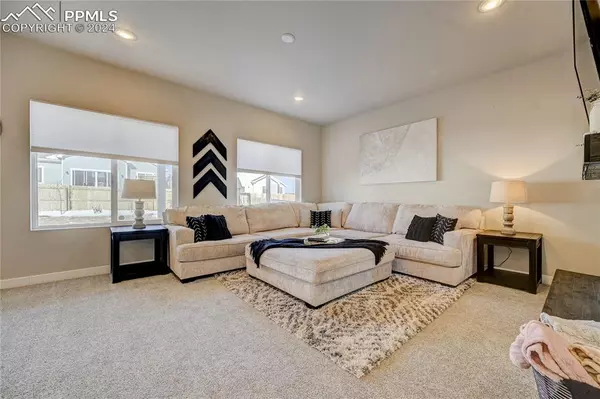For more information regarding the value of a property, please contact us for a free consultation.
Key Details
Sold Price $565,000
Property Type Single Family Home
Sub Type Single Family
Listing Status Sold
Purchase Type For Sale
Square Footage 3,120 sqft
Price per Sqft $181
MLS Listing ID 6604806
Sold Date 03/18/24
Style 2 Story
Bedrooms 4
Full Baths 2
Half Baths 1
Construction Status Existing Home
HOA Fees $8/ann
HOA Y/N Yes
Year Built 2021
Annual Tax Amount $969
Tax Year 2022
Lot Size 7,800 Sqft
Property Sub-Type Single Family
Property Description
Welcome home to this stunning Meridian Ranch two story. Walking through the front door the front foyer is spacious and allows access to the upper level or flows through to the main level. Just off the foyer is an office space with wonderful natural light flowing throughout. Continuing down the foyer a beautiful open concept living room and kitchen flow seamlessly into each other. The living room is grand with the electric fireplace making the space cozy and warm. The eat in kitchen boasts a barstool height center island with pristine stainless steel appliances. From the dining area a door leads out to the back patio which is perfect for those summer nights of entertaining. The upper level boasts four bedrooms including the master suite and two full baths. The master suite is beautiful and provides space to have a seating area. The ensuite five piece bath with double vanity, large garden tub, shower, and walk in closet just to the side adds to the appeal. The basement is currently unfinished but provides myriad option for completion if desired. The home can stand alone but the location makes this property even more desirable. Located in the heart of Meridian Ranch the amenities are endless. From the parks, pools, recreation center, hiking trails, and golf course there is not much more to be desired.
Location
State CO
County El Paso
Area Rolling Hills Ranch At Meridian Ranch
Interior
Cooling Central Air
Flooring Ceramic Tile, Luxury Vinyl
Fireplaces Number 1
Fireplaces Type Electric
Laundry Upper
Exterior
Parking Features Attached, Tandem
Garage Spaces 3.0
Fence None
Community Features Community Center, Dining, Dog Park, Fitness Center, Golf Course, Hiking or Biking Trails, Lake/Pond, Parks or Open Space, Playground Area, Pool
Utilities Available Electricity Connected, Natural Gas
Roof Type Composite Shingle
Building
Lot Description See Prop Desc Remarks
Foundation Full Basement
Builder Name Tralon Homes
Water Assoc/Distr
Level or Stories 2 Story
Structure Type Framed on Lot
Construction Status Existing Home
Schools
School District Falcon-49
Others
Special Listing Condition Not Applicable
Read Less Info
Want to know what your home might be worth? Contact us for a FREE valuation!

Our team is ready to help you sell your home for the highest possible price ASAP

GET MORE INFORMATION
Lawrence Clinton Porter
Broker Associate | License ID: FA100029350
Broker Associate License ID: FA100029350





