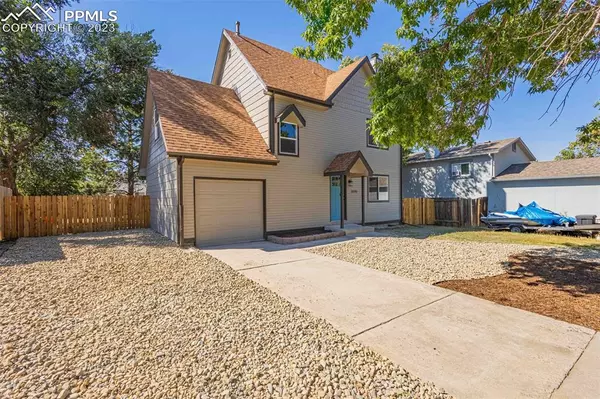For more information regarding the value of a property, please contact us for a free consultation.
Key Details
Sold Price $400,000
Property Type Single Family Home
Sub Type Single Family
Listing Status Sold
Purchase Type For Sale
Square Footage 1,563 sqft
Price per Sqft $255
MLS Listing ID 2168134
Sold Date 11/13/23
Style 2 Story
Bedrooms 4
Full Baths 1
Half Baths 1
Three Quarter Bath 1
Construction Status Existing Home
HOA Y/N No
Year Built 1982
Annual Tax Amount $930
Tax Year 2022
Lot Size 6,224 Sqft
Property Sub-Type Single Family
Property Description
Recently renovated masterpiece that effortlessly blends contemporary style with functional living spaces. This stunning property offers an array of luxurious upgrades that will leave you in awe. As you enter, your feet will delight in the brand new Luxury Vinyl Tile flooring that spans the entire main level. Brand new carpet on stairs and upper/lower levels. The living area is a beautifully tiled fireplace, serving as a focal point for gatherings and cozy evenings. This elegant touch adds a touch of sophistication to the space. The kitchen features all-new quartz countertops that are not only visually striking but also highly practical. Crisp white cabinets offer ample storage space, and appliances ensure that cooking here is a pleasure. Whether you're preparing a family meal or hosting a dinner party, this kitchen is sure to impress. Upstairs, you'll find a convenient laundry room, making chores a breeze. The primary bedroom is a tranquil retreat with an attached bathroom, complete with modern fixtures and finishes. Two additional bedrooms offer comfortable living spaces for family or guests. The lower level of this home is a versatile space designed for both relaxation and entertainment. An open area provides ample room for your creativity, whether you choose to set up a home theater, a game room, or a cozy reading nook. A full bathroom with a stand-up shower is a convenient addition. A spacious bedroom with a closet on this level offers privacy and comfort. Step outside to discover a generous backyard that provides endless possibilities for outdoor activities, gardening, or simply enjoying the fresh air. The expansive yard is a canvas for your landscaping dreams, offering a perfect setting for barbecues, gatherings, or quiet evenings under the stars. With its modern amenities, thoughtful renovations, and spacious layout, it's ready to welcome you home. Don't miss the opportunity to make this exquisite property your own.
Location
State CO
County El Paso
Area Fox Hill
Interior
Cooling None
Flooring Carpet, Vinyl/Linoleum, Wood Laminate
Fireplaces Number 1
Fireplaces Type Main, One, Wood
Laundry Electric Hook-up
Exterior
Parking Features Attached
Garage Spaces 1.0
Fence Rear
Utilities Available Cable, Electricity, Natural Gas, Telephone
Roof Type Composite Shingle
Building
Lot Description Cul-de-sac, Level, Mountain View, View of Pikes Peak
Foundation Full Basement
Water Municipal
Level or Stories 2 Story
Finished Basement 98
Structure Type Wood Frame
Construction Status Existing Home
Schools
School District Harrison-2
Others
Special Listing Condition Not Applicable
Read Less Info
Want to know what your home might be worth? Contact us for a FREE valuation!

Our team is ready to help you sell your home for the highest possible price ASAP

GET MORE INFORMATION
Lawrence Clinton Porter
Broker Associate | License ID: FA100029350
Broker Associate License ID: FA100029350





