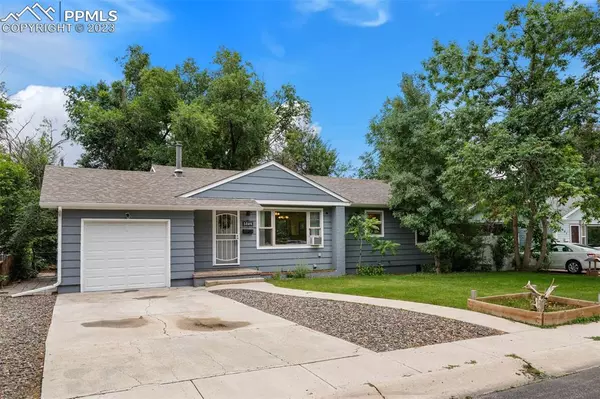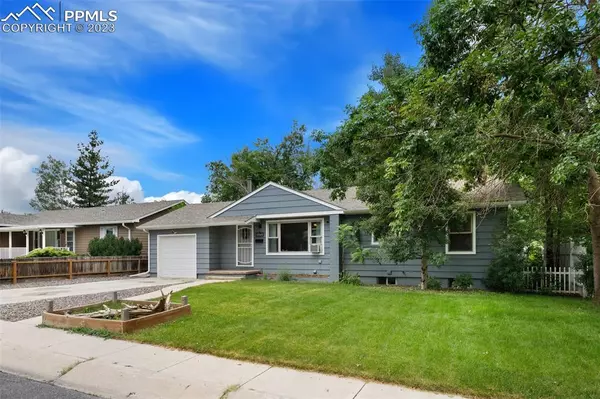For more information regarding the value of a property, please contact us for a free consultation.
Key Details
Sold Price $435,000
Property Type Single Family Home
Sub Type Single Family
Listing Status Sold
Purchase Type For Sale
Square Footage 1,992 sqft
Price per Sqft $218
MLS Listing ID 4052897
Sold Date 09/13/23
Style Ranch
Bedrooms 4
Full Baths 1
Three Quarter Bath 1
Construction Status Existing Home
HOA Y/N No
Year Built 1954
Annual Tax Amount $1,117
Tax Year 2022
Lot Size 6,500 Sqft
Property Sub-Type Single Family
Property Description
Looking for an absolute GEM in the highly coveted Austin Heights neighborhood? Look no further!!! This home's curb appeal will have you swooning before you even get through the front door! As you step inside, you'll be greeted with a charming and inviting living space featuring warm hardwood floors that span the majority of the main level. The eat-in kitchen with walk-out dining space features ample cabinetry and oodles of natural light. Don't miss the backyard! The deck and yard space will give you endless options for your indoor/outdoor entertainment!! Also on the main level, two bedrooms and a spacious full bath greet you. Downstairs you will find two additional bedrooms, a 3/4 bath and a huge rec space ready for you to create all that your heart desires! This home's mechanicals and roof are all new in recent years…new water heater in 2020, new roof in 2017, new furnace in 2017. Located in the heart of town near Templeton Gap and Fillmore, this home has easy access to anywhere you need to go. Walking distance to Nancy Lewis Park and a stone's throw to Patty Jewett Golf Course. Shopping, restaurants, gyms, schools and medical care are all within minutes. This home checks all the boxes. Don't miss it!!!
Location
State CO
County El Paso
Area Austin Heights
Interior
Cooling Ceiling Fan(s)
Exterior
Parking Features Attached
Garage Spaces 1.0
Utilities Available Cable, Electricity
Roof Type Composite Shingle
Building
Lot Description See Prop Desc Remarks
Foundation Full Basement
Water Municipal
Level or Stories Ranch
Finished Basement 90
Structure Type Wood Frame
Construction Status Existing Home
Schools
Middle Schools Mann
High Schools Palmer
School District Colorado Springs 11
Others
Special Listing Condition Not Applicable
Read Less Info
Want to know what your home might be worth? Contact us for a FREE valuation!

Our team is ready to help you sell your home for the highest possible price ASAP

GET MORE INFORMATION
Lawrence Clinton Porter
Broker Associate | License ID: FA100029350
Broker Associate License ID: FA100029350





