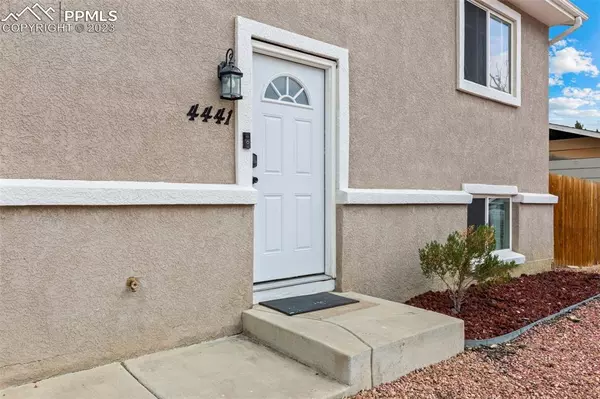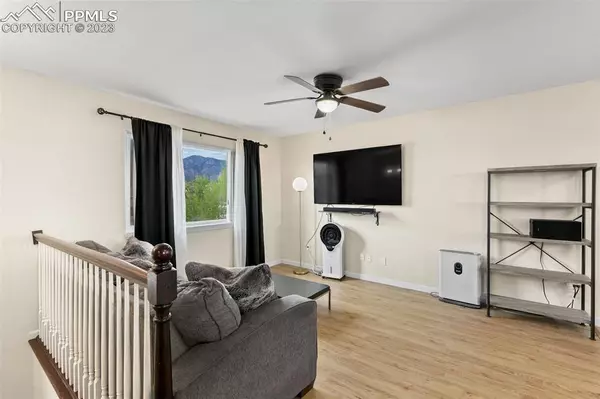For more information regarding the value of a property, please contact us for a free consultation.
Key Details
Sold Price $360,000
Property Type Single Family Home
Sub Type Single Family
Listing Status Sold
Purchase Type For Sale
Square Footage 1,666 sqft
Price per Sqft $216
MLS Listing ID 5447600
Sold Date 09/01/23
Style Bi-level
Bedrooms 4
Full Baths 1
Three Quarter Bath 1
Construction Status Existing Home
HOA Y/N No
Year Built 1980
Annual Tax Amount $1,163
Tax Year 2022
Lot Size 7,753 Sqft
Property Sub-Type Single Family
Property Description
Enjoy the charm and comfort of this delightful 4-bedroom, 2-bathroom home located in the convenient neighborhood of Stratmoor South. The xeriscaped front yard not only adds to the curb appeal but also ensures low maintenance, allowing you to spend more time enjoying the property.
As you enter the main level, you'll be greeted by a bright and inviting living room that seamlessly flows into the kitchen and dining area. The kitchen is equipped with stainless steel appliances perfect for preparing delicious meals. The breakfast bar provides a convenient space for quick bites or socializing while cooking. One of the highlights of this home is the dining area that offers a walk-out to the deck, allowing you to soak in the beautiful mountain views while enjoying your meals or entertaining guests. The large backyard provides ample space for outdoor activities, whether it's playing hosting barbecues, or simply relaxing in the open air. The mountain views serve as a stunning backdrop, creating a serene and peaceful atmosphere. Don't miss out on the opportunity to make this charming property your new home and experience the best that Colorado Springs has to offer.
Location
State CO
County El Paso
Area Stratmoor South
Interior
Cooling Ceiling Fan(s)
Flooring Carpet, Ceramic Tile, Wood Laminate
Fireplaces Number 1
Fireplaces Type None
Laundry Electric Hook-up, Lower
Exterior
Parking Features Attached
Garage Spaces 1.0
Fence Rear
Utilities Available Electricity, Natural Gas
Roof Type Composite Shingle
Building
Lot Description Mountain View
Foundation Garden Level
Water Municipal
Level or Stories Bi-level
Structure Type Wood Frame
Construction Status Existing Home
Schools
Middle Schools Fox Meadow
High Schools Harrison
School District Harrison-2
Others
Special Listing Condition Not Applicable
Read Less Info
Want to know what your home might be worth? Contact us for a FREE valuation!

Our team is ready to help you sell your home for the highest possible price ASAP

GET MORE INFORMATION
Lawrence Clinton Porter
Broker Associate | License ID: FA100029350
Broker Associate License ID: FA100029350





