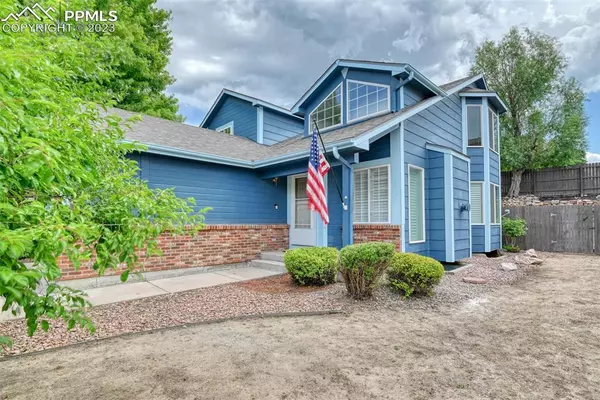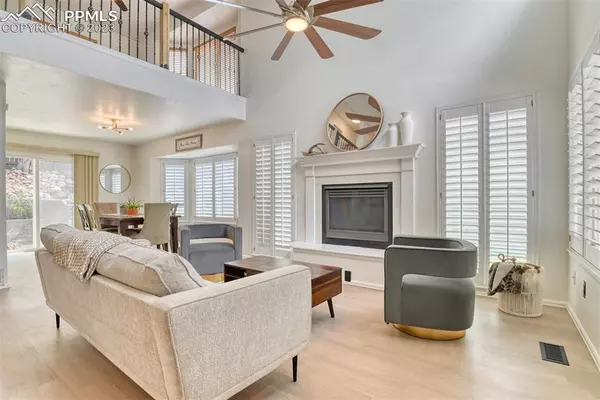For more information regarding the value of a property, please contact us for a free consultation.
Key Details
Sold Price $449,000
Property Type Single Family Home
Sub Type Single Family
Listing Status Sold
Purchase Type For Sale
Square Footage 2,478 sqft
Price per Sqft $181
MLS Listing ID 1120079
Sold Date 08/15/23
Style 2 Story
Bedrooms 4
Full Baths 2
Three Quarter Bath 1
Construction Status Existing Home
HOA Y/N No
Year Built 1996
Annual Tax Amount $1,617
Tax Year 2022
Lot Size 5,940 Sqft
Property Sub-Type Single Family
Property Description
This beautifully updated, move-in ready home with mountain views is just minutes from the Powers corridor and combines convenience, style, and functionality. Step inside and be greeted by brand new luxury vinyl plank flooring throughout the main and upper levels. The main level great room is a standout feature, offering an open and bright space that is perfect for both entertaining and everyday living. The large windows and vaulted ceilings flood the room with natural light, creating an inviting atmosphere. Imagine relaxing in this space, enjoying the warmth of the gas fireplace during cooler evenings (or your central AC on these hot summer evenings!). The great room also boasts several additional features. The wrought iron railing adds a touch of elegance, while plantation shutters enhance privacy and provide light control. A bay window provides a cozy nook, while a convenient walkout to the back patio seamlessly blends indoor and outdoor living. For those seeking single-level living, the main level is also home to the master suite. This tranquil retreat features double closets and a soaking tub for ultimate relaxation. The new vanity and floor tile and light fixtures add a touch of luxury to the en-suite bathroom, really tying this space together. Upstairs, you'll find two bedrooms, a full bathroom and a spacious loft area which offers versatility as a home office, playroom, or additional living space. The finished basement adds even more value with an additional bedroom, a 3/4 bathroom, and a large open family room.
Location
State CO
County El Paso
Area Constitution Hills
Interior
Interior Features 6-Panel Doors, 9Ft + Ceilings, Great Room, Vaulted Ceilings
Cooling Ceiling Fan(s), Central Air
Flooring Carpet, Luxury Vinyl, Tile
Fireplaces Number 1
Fireplaces Type Gas, Main
Laundry Basement, Electric Hook-up
Exterior
Parking Features Attached
Garage Spaces 2.0
Fence Rear
Utilities Available Cable, Electricity, Natural Gas
Roof Type Composite Shingle
Building
Lot Description Mountain View
Foundation Full Basement
Water Assoc/Distr
Level or Stories 2 Story
Finished Basement 84
Structure Type Wood Frame
Construction Status Existing Home
Schools
School District Falcon-49
Others
Special Listing Condition Not Applicable
Read Less Info
Want to know what your home might be worth? Contact us for a FREE valuation!

Our team is ready to help you sell your home for the highest possible price ASAP

GET MORE INFORMATION
Lawrence Clinton Porter
Broker Associate | License ID: FA100029350
Broker Associate License ID: FA100029350





