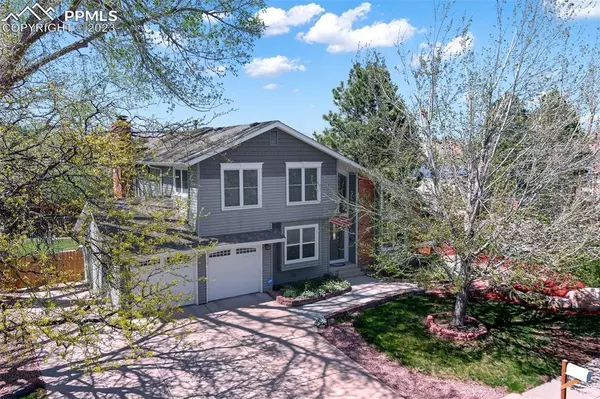For more information regarding the value of a property, please contact us for a free consultation.
Key Details
Sold Price $675,000
Property Type Single Family Home
Sub Type Single Family
Listing Status Sold
Purchase Type For Sale
Square Footage 3,415 sqft
Price per Sqft $197
MLS Listing ID 6472346
Sold Date 06/30/23
Style 2 Story
Bedrooms 4
Full Baths 2
Half Baths 1
Three Quarter Bath 1
Construction Status Existing Home
HOA Fees $14/ann
HOA Y/N Yes
Year Built 1981
Annual Tax Amount $2,148
Tax Year 2022
Lot Size 0.259 Acres
Property Sub-Type Single Family
Property Description
This stunningly updated home is located in a highly desirable neighborhood nestled in the foothills of Cheyenne Mountain, & zoned to the award winning School District 12. From the incredibly landscaped corner lot that is bursting with mature trees and vibrant flowers, creating a picturesque setting for outdoor living, to the extra wide driveway that allows for additional parking, this home truly has it all. Upon entering the home, you'll be greeted by soaring, vaulted ceilings & a functional, free-flowing floor plan. The front of the house features an office complete with french doors & a formal living room & formal dining area for entertaining guests. As you make your way from the dining room to the newly updated kitchen, you'll notice the stylish granite countertops & stainless-steel appliances, including a double oven and gas range top. The kitchen also boasts a spacious island with ample counter space for cooking and storage. The kitchen opens up to the cozy living room, complete w/ a brick wood-burning fireplace and stylish wet bar. The living room walks out to a private backyard featuring a deck, extended patio, shed, and lush greenery, creating a tranquil oasis for everyday outdoor living and entertaining. Moving upstairs, you'll discover the oversized master suite, featuring a sitting area and an adjoining ensuite bathroom with dual sinks with granite countertops and a free-standing shower. Two additional bedrooms and a full bathroom complete the upstairs level. As you head down to the basement, you'll find an additional bedroom, a full bathroom, and a sprawling secondary living room, providing even more space for relaxation & entertainment. Also find a bonus room that can be used for additional storage or an office, & an encapsulated crawl space, perfect for storing extra belongings. Situated near some of the city's trendiest eateries and shopping on the S/W side of town, & an easy commute to Fort Carson & downtown COS, w/ easy access to I-25. See it today!
Location
State CO
County El Paso
Area Country Broadmoor
Interior
Interior Features Great Room, Skylight (s), Vaulted Ceilings
Cooling Ceiling Fan(s), Central Air
Flooring Carpet, Ceramic Tile, Luxury Vinyl, Wood
Fireplaces Number 1
Fireplaces Type Main, One, Wood
Exterior
Parking Features Attached
Garage Spaces 2.0
Fence Rear
Utilities Available Electricity, Natural Gas
Roof Type Composite Shingle
Building
Lot Description Corner, Level, Mountain View
Foundation Full Basement
Water Municipal
Level or Stories 2 Story
Finished Basement 95
Structure Type Framed on Lot,Wood Frame
Construction Status Existing Home
Schools
Middle Schools Cheyenne Mountain
High Schools Cheyenne Mountain
School District Cheyenne Mtn-12
Others
Special Listing Condition Not Applicable
Read Less Info
Want to know what your home might be worth? Contact us for a FREE valuation!

Our team is ready to help you sell your home for the highest possible price ASAP

GET MORE INFORMATION
Lawrence Clinton Porter
Broker Associate | License ID: FA100029350
Broker Associate License ID: FA100029350





