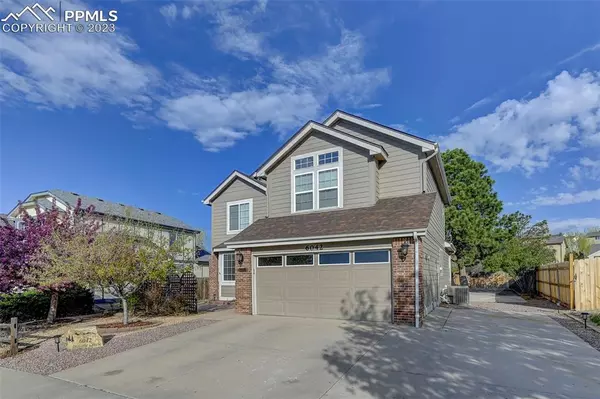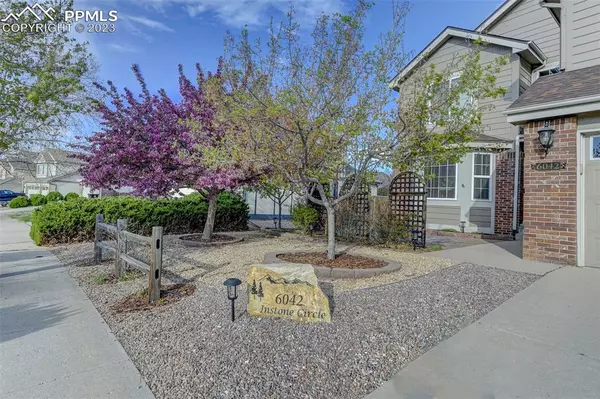For more information regarding the value of a property, please contact us for a free consultation.
Key Details
Sold Price $540,000
Property Type Single Family Home
Sub Type Single Family
Listing Status Sold
Purchase Type For Sale
Square Footage 3,650 sqft
Price per Sqft $147
MLS Listing ID 1425386
Sold Date 06/22/23
Style 2 Story
Bedrooms 6
Full Baths 2
Three Quarter Bath 2
Construction Status Existing Home
HOA Y/N No
Year Built 1995
Annual Tax Amount $1,613
Tax Year 2022
Lot Size 8,257 Sqft
Property Sub-Type Single Family
Property Description
Welcome to this stunning Stetson Hills home. Inviting private brick patio greets you out front. Step inside to the gleaming hardwood floors and sky-high ceilings. Huge formal dining room with French doors just off the entry way has room to feed a crowd. Adjacent the dining room is the beautifully updated kitchen with quartz countertops, custom island, gas range, and huge bay window. From your kitchen you can see into your spacious living room with floor to ceiling brick fireplace. Main level is finished with a bedroom, bathroom, and first laundry room. Head upstairs where you'll find three bedrooms and 2 additional baths, one of which is your attached master bath with garden tub. Two levels below, the basement features two more bedrooms, a second laundry room, a kitchenette with sink, refrigerator, dishwasher, and microwave. The basement also has a 3/4 bathroom and living space. The backyard provides lots of privacy and shade, both rare for the area. This home is nearly new top to bottom. Be sure to check out the matterport and schedule your showing today!
Location
State CO
County El Paso
Area Stetson Hills
Interior
Interior Features 5-Pc Bath, 9Ft + Ceilings, French Doors
Cooling Ceiling Fan(s), Central Air
Fireplaces Number 1
Fireplaces Type Gas, Main
Laundry Basement, Main
Exterior
Parking Features Attached
Garage Spaces 2.0
Fence Rear
Utilities Available Cable, Electricity, Natural Gas, Telephone
Roof Type Composite Shingle
Building
Lot Description Level
Foundation Full Basement
Builder Name U.S. Home Corp
Water Municipal
Level or Stories 2 Story
Finished Basement 95
Structure Type Framed on Lot
Construction Status Existing Home
Schools
School District Falcon-49
Others
Special Listing Condition See Show/Agent Remarks
Read Less Info
Want to know what your home might be worth? Contact us for a FREE valuation!

Our team is ready to help you sell your home for the highest possible price ASAP

GET MORE INFORMATION
Lawrence Clinton Porter
Broker Associate | License ID: FA100029350
Broker Associate License ID: FA100029350





