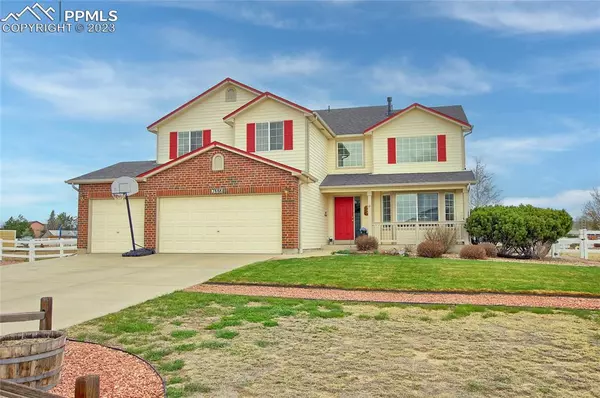For more information regarding the value of a property, please contact us for a free consultation.
Key Details
Sold Price $583,300
Property Type Single Family Home
Sub Type Single Family
Listing Status Sold
Purchase Type For Sale
Square Footage 4,035 sqft
Price per Sqft $144
MLS Listing ID 5023175
Sold Date 06/06/23
Style 2 Story
Bedrooms 5
Full Baths 3
Half Baths 1
Construction Status Existing Home
HOA Y/N No
Year Built 2003
Annual Tax Amount $1,921
Tax Year 2022
Lot Size 0.548 Acres
Property Sub-Type Single Family
Property Description
This light and bright one-owner original home on over half an acre of land has 5 bedrooms, 4 bathrooms, and a 3 car garage. With nearly 4000 sq.ft. of tastefully finished space, you can be confident this home is the best value in the area. As you enter the home, you are greeted by a large entry foyer with vaulted ceiling and hardwood floors leading to the formal living room with bay window. A separate dining room for hosting special evenings with friends and family. The large country kitchen features hardwood floors, walk-in pantry, kitchen island, mail desk, and informal eating space with walkout to the large deck. The kitchen opens up to a cozy television/family room with a built-in entertainment center and a gas fireplace. An office with double doors and closet can also double as a main level bedroom. The laundry room and garage complete the main level. Upstairs, you'll find 4 bedrooms, all with ceiling fans, and 2 full baths to accommodate your large family. The large master bedroom with vaulted ceiling, 5-piece en suite bath, and walk-in closet is the perfect retreat after a long day. The basement is 94% finished with one large bedroom, another full bath, and approximately 900 sq. ft. of finished space that can be used as you wish. There is enough space for more bedrooms, an office, a man cave or a "Mother in Law" suite, not to mention tons of storage. Other home features include energy-efficient vinyl windows, raised six-panel doors throughout, and central air. The fully landscaped yard, features sod, mature trees and shrubs with irrigation, spacious RV parking or plenty of space for a large garage or shop. The large deck spanning the backside of the house is made of composite construction for ease of maintenance. Walking distance to school and two rec centers with pool, workout facility, club house. With so many features to offer, this home is perfect for those families looking for a spacious and comfortable lifestyle in a beautiful and peaceful setting.
Location
State CO
County El Paso
Area Woodmen Hills
Interior
Interior Features 5-Pc Bath, 6-Panel Doors, French Doors, Vaulted Ceilings
Cooling Central Air
Flooring Carpet, Vinyl/Linoleum, Wood
Fireplaces Number 1
Fireplaces Type Gas, Main, One
Laundry Electric Hook-up, Main
Exterior
Parking Features Attached
Garage Spaces 3.0
Fence All
Community Features Club House, Fitness Center, Hiking or Biking Trails, Parks or Open Space, Playground Area, Pool
Utilities Available Cable, Electricity, Natural Gas, Telephone
Roof Type Composite Shingle
Building
Lot Description Corner, Level
Foundation Full Basement
Water Assoc/Distr
Level or Stories 2 Story
Finished Basement 94
Structure Type Framed on Lot,Wood Frame
Construction Status Existing Home
Schools
Middle Schools Falcon
High Schools Falcon
School District Falcon-49
Others
Special Listing Condition Not Applicable
Read Less Info
Want to know what your home might be worth? Contact us for a FREE valuation!

Our team is ready to help you sell your home for the highest possible price ASAP

GET MORE INFORMATION
Lawrence Clinton Porter
Broker Associate | License ID: FA100029350
Broker Associate License ID: FA100029350





