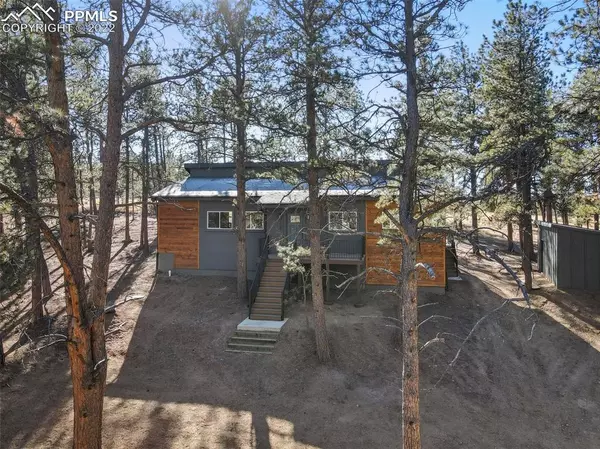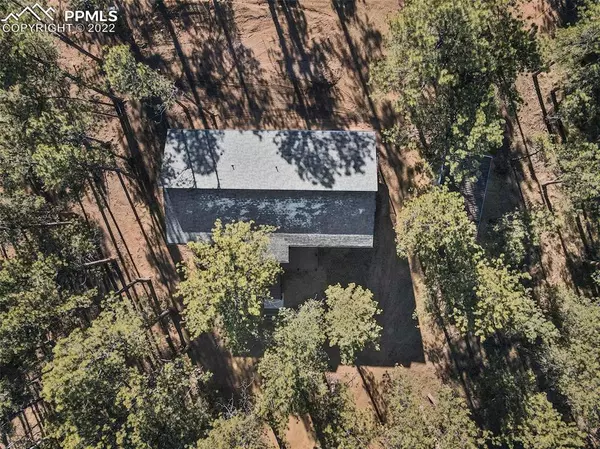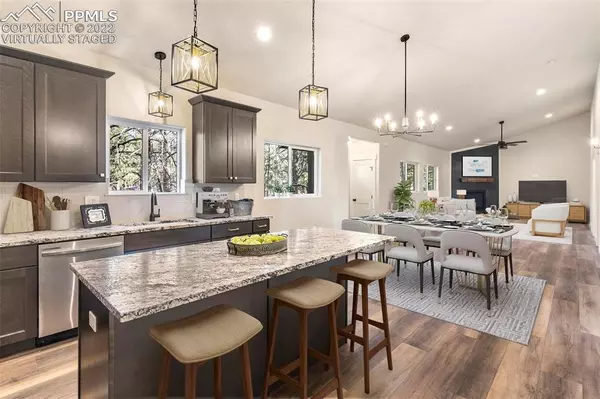For more information regarding the value of a property, please contact us for a free consultation.
Key Details
Sold Price $470,000
Property Type Single Family Home
Sub Type Single Family
Listing Status Sold
Purchase Type For Sale
Square Footage 1,510 sqft
Price per Sqft $311
MLS Listing ID 2459835
Sold Date 03/24/23
Style Ranch
Bedrooms 3
Full Baths 2
Construction Status Under Construction
HOA Fees $3/ann
HOA Y/N Yes
Year Built 2022
Annual Tax Amount $97
Tax Year 2021
Lot Size 0.500 Acres
Property Sub-Type Single Family
Property Description
MOUNTAIN MODERN DESIGN * NEW CONSTRUCTION . Bright & modern w/rustic touches, soaring vaulted ceilings & open concept great room. Designer black & gold finishes, custom beams, 2 panel doors and durable, waterproof Luxury Vinyl Plank flooring are incredible. The flooring is 100% waterproof plus kid & pet friendly. Walk into your dream kitchen with the perfect layout that allows for extra seating around the large island w/tons of cabinet storage, granite countertops, walk-in pantry, stainless appliances. The mud room has exterior access & is a great drop zone for shoes & coats. The living room with it's soaring ceilings is an optimal place to gather w/friends & family plus large enough to add multiple seating areas or a work/desk station. It has a 36" Napoleon gas, tiled fireplace w/custom wood mantle that adds the perfect ambience & warmth. The primary bedroom has an en-suite bath w/dbl undermount sink vanity & walk-in tiled shower. The second bath has a tiled tub/shower & multiple vanity drawers for storage. This peaceful, forest location (treed half acre) is in a wonderful mountain community near the Florissant Fossil Beds, Dome Rock, hiking, ponds, minutes to Cripple Creek & Woodland Park & only 90 minutes to Breckenridge. There's a large storage shed & the home has an amazing trex deck with a Fortress railing system. There's lots of parking on the property that has been graded & seeded. New well & engineered septic system. Plus this home is coming with a radon mitigation system. The crawl space is large for even more storage and has been insulated and has a vapor/moisture barrier installed. This builder has gone the extra mile and added a French drain around the home and upgraded the stucco exterior with mesh backing. The roof is a 30 year Owens Corning Shingle and the home has been wired to add exterior roof heat tape if you desire.
Location
State CO
County Teller
Area Colorado Mountain Estates
Interior
Interior Features 9Ft + Ceilings, Great Room, Vaulted Ceilings
Cooling Ceiling Fan(s)
Flooring Carpet, Wood Laminate
Fireplaces Number 1
Fireplaces Type Gas, Main
Laundry Main
Exterior
Parking Features None
Utilities Available Electricity, Natural Gas
Roof Type Composite Shingle
Building
Lot Description Rural, Trees/Woods
Foundation Crawl Space
Builder Name Owner
Water Well
Level or Stories Ranch
Structure Type Wood Frame
Construction Status Under Construction
Schools
School District Cripple Crk/Victor-Re1
Others
Special Listing Condition Not Applicable
Read Less Info
Want to know what your home might be worth? Contact us for a FREE valuation!

Our team is ready to help you sell your home for the highest possible price ASAP

GET MORE INFORMATION
Lawrence Clinton Porter
Broker Associate | License ID: FA100029350
Broker Associate License ID: FA100029350





