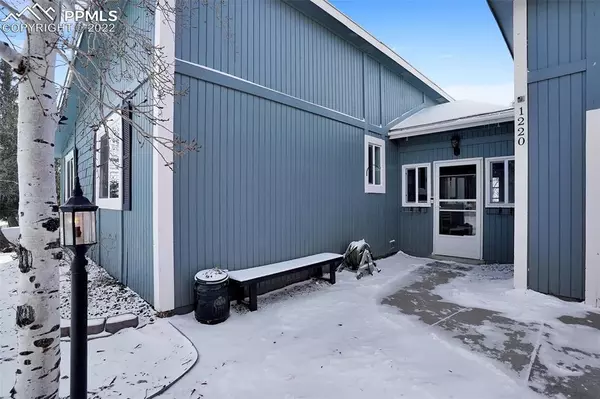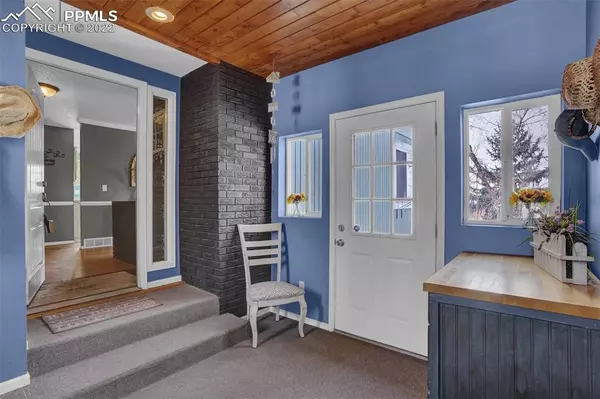For more information regarding the value of a property, please contact us for a free consultation.
Key Details
Sold Price $473,000
Property Type Single Family Home
Sub Type Single Family
Listing Status Sold
Purchase Type For Sale
Square Footage 2,371 sqft
Price per Sqft $199
MLS Listing ID 2494367
Sold Date 03/22/22
Style Ranch
Bedrooms 4
Full Baths 1
Three Quarter Bath 2
Construction Status Existing Home
HOA Y/N No
Year Built 1971
Annual Tax Amount $1,411
Tax Year 2020
Lot Size 9,800 Sqft
Property Sub-Type Single Family
Property Description
Charming Rancher in the heart of Cimarron Hills! Close to shopping, restaurants, & within 1.1 miles of Peterson SFB, 11.5 miles of Schriever SFB, & 14 miles of Fort Carson. This updated rancher is move-in ready and offers beautiful mountain views! The initial entrance into the home is a breezeway between the detached garage & house, that can also serve as a mud room, perfect for a bench and coatrack to keep the snow and mess out of the house! The entrance to the home is through a beautiful two-panel front door and into an entryway with a coat closet and leading right into the Living Room adorned with a brick wood-burning fireplace accented with a custom wood mantle, wood floors, & recessed lighting. Adjoining the Living Room is the spacious Kitchen featuring 10x12 tile flooring, Formica counters, window box over the sink perfect for planting herbs, white antiqued cabinets, and pendant lights over the sink. The Dining Room is located just off the Kitchen and is adorned with Wainscoting wood flooring, a serving bar into the Kitchen, mountain views, and a sliding glass door leading to the partially covered 12x22 wood deck. The deck is perfect for additional dining and is accented with string lighting, rollup shades, and wraps around to a 6x8 landing with stairs to the backyard! Located down the hallway from the Living Room are two secondary bedrooms both with hardwood floors and spacious closets (one with a walk-in closet), a full bath LVP flooring and a single sink separated from commode and tub/shower. Also located on the main level is the Master Bedroom which features a cozy sitting area and an adjoining 3/4 bathroom adorned with LVP flooring, an updated vanity, and a walk-in shower. The basement offers an additional Family Room that walks out to a concrete patio and a spacious backyard! Also located in the basement is a bedroom with LVP flooring, a 3/4 with tile flooring, a 10x6 Laundry Room with a built-in folding table, & a very spacious crawl space!
Location
State CO
County El Paso
Area Cimarron Hills
Interior
Interior Features Crown Molding, French Doors
Cooling Ceiling Fan(s)
Flooring Carpet, Tile, Vinyl/Linoleum, Wood
Fireplaces Number 1
Fireplaces Type Main, One, Wood
Laundry Basement, Electric Hook-up
Exterior
Parking Features Attached
Garage Spaces 2.0
Fence Rear
Utilities Available Cable, Electricity, Natural Gas
Roof Type Composite Shingle
Building
Lot Description Mountain View, View of Pikes Peak
Foundation Crawl Space, Partial Basement, Walk Out
Water Assoc/Distr
Level or Stories Ranch
Finished Basement 79
Structure Type Wood Frame
Construction Status Existing Home
Schools
Middle Schools Jack Swigert Aerospace Academy
High Schools Mitchell
School District Colorado Springs-11
Others
Special Listing Condition Not Applicable
Read Less Info
Want to know what your home might be worth? Contact us for a FREE valuation!

Our team is ready to help you sell your home for the highest possible price ASAP

GET MORE INFORMATION
Lawrence Clinton Porter
Broker Associate | License ID: FA100029350
Broker Associate License ID: FA100029350





