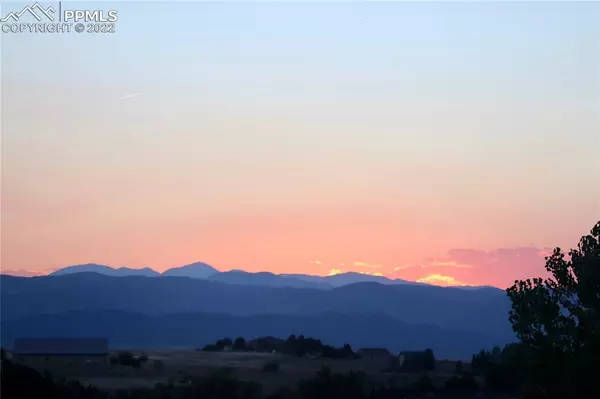For more information regarding the value of a property, please contact us for a free consultation.
Key Details
Sold Price $799,000
Property Type Single Family Home
Sub Type Single Family
Listing Status Sold
Purchase Type For Sale
Square Footage 4,472 sqft
Price per Sqft $178
MLS Listing ID 4282732
Sold Date 09/09/22
Style 2 Story
Bedrooms 6
Full Baths 3
Three Quarter Bath 1
Construction Status Existing Home
HOA Fees $31/ann
HOA Y/N Yes
Year Built 2001
Annual Tax Amount $4,326
Tax Year 2021
Lot Size 8,102 Sqft
Property Sub-Type Single Family
Property Description
Welcome home! This beautiful home is located at the end of a quiet cul-de-sac surrounded by open space and a park to watch the sunset and mountain views. The main level has an open floorplan with a spacious kitchen, stainless steel appliances, extensive cabinetry and granite counter-tops. There is wood flooring throughout the living room, dining room and family room with high vaulted ceilings and a gas fireplace. Across the hall is a private office, laundry room and a full bathroom. Upstairs brings you to the Primary bedroom suite with wood floors, en-suite 5-piece bathroom, walk-in closet and incredible mountain views. Included on this level are 3 additional bedrooms, a full bathroom and a loft. This home also features a finished walk-out basement that backs to gorgeous open space, has mature shade trees, a trickling rock creek, a field of cattails, and amazing views. You will enjoy the open rec room with wet-bar with extensive cabinetry, refrigerator, microwave and freezer. There are also two more bedrooms on this level and a media room that you won't want to leave. There is also a dry sauna which can be used as a wine room. Step outside to the wood deck, expanded patio- gathering space with fire pit, built-in grill and large fenced in yard. Truly a place of rest.
Location
State CO
County Douglas
Area The Meadows
Interior
Interior Features 9Ft + Ceilings, French Doors, Great Room, Vaulted Ceilings
Cooling Central Air
Flooring Carpet, Wood
Fireplaces Number 1
Fireplaces Type Gas, Main, One
Laundry Main
Exterior
Parking Features Attached
Garage Spaces 3.0
Fence Rear
Utilities Available Electricity, Natural Gas
Roof Type Composite Shingle
Building
Lot Description Backs to Open Space, Cul-de-sac, Level, Mountain View
Foundation Walk Out
Water Municipal
Level or Stories 2 Story
Finished Basement 90
Structure Type Concrete,Wood Frame
Construction Status Existing Home
Schools
School District Douglas Re1
Others
Special Listing Condition Not Applicable
Read Less Info
Want to know what your home might be worth? Contact us for a FREE valuation!

Our team is ready to help you sell your home for the highest possible price ASAP

GET MORE INFORMATION
L. Clinton Porter
Broker Associate | License ID: FA100029350
Broker Associate License ID: FA100029350





