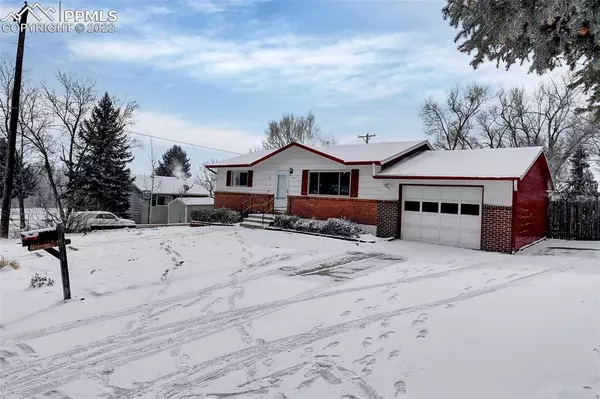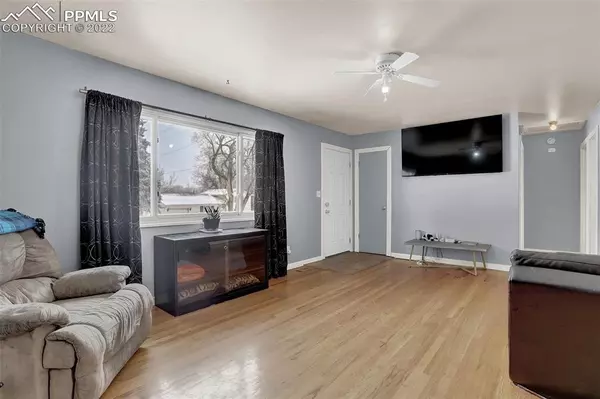For more information regarding the value of a property, please contact us for a free consultation.
Key Details
Sold Price $375,000
Property Type Single Family Home
Sub Type Single Family
Listing Status Sold
Purchase Type For Sale
Square Footage 1,862 sqft
Price per Sqft $201
MLS Listing ID 3555763
Sold Date 03/18/22
Style Ranch
Bedrooms 4
Three Quarter Bath 2
Construction Status Existing Home
HOA Y/N No
Year Built 1967
Annual Tax Amount $1,005
Tax Year 2020
Lot Size 8,140 Sqft
Property Sub-Type Single Family
Property Description
Welcome home to this 4 bed, 2 bath rancher with beautiful hardwood floors, a covered wood deck for outdoor entertaining, newly repainted cabinets, newer lower level flooring, and dedicated additional RV/boat parking, on top of a massive driveway with plently of parking for additonal vehicles as well! Upon entering, the large living room welcomes you in and floods you with sunlight from the large windows across the front of the home. Step further in to the kitchen that has been modernized with updated paint colors, stainless steel appliances, and a large countertop bar. From here, head outside to the backyard where in those summer months, you can enjoy a morning cup of coffee as the sun rises. Back inside, you'll find two main level bedrooms with wood flooring as well as a 3/4 bath. The basement offers newer laminate flooring, a large second family room, 2 additional large bedrooms, another 3/4 bath, and a spacious laundry/storage space. Also featuring AC for hot summer months!! Located just minutes from downtown, with easy access to the highway, Peterson AFB, and Fort Carson, this is a home you won't want to miss!
Location
State CO
County El Paso
Area Park Hill
Interior
Cooling Central Air
Flooring Carpet, Tile, Wood
Fireplaces Number 1
Fireplaces Type None
Laundry Basement
Exterior
Parking Features Attached
Garage Spaces 1.0
Fence Rear
Utilities Available Cable, Electricity, Natural Gas
Roof Type Composite Shingle
Building
Lot Description Level
Foundation Full Basement
Water Municipal
Level or Stories Ranch
Finished Basement 80
Structure Type HUD Standard Manu,Wood Frame
Construction Status Existing Home
Schools
Middle Schools Jack Swigert Aerospace Academy
High Schools Mitchell
School District Colorado Springs-11
Others
Special Listing Condition Not Applicable
Read Less Info
Want to know what your home might be worth? Contact us for a FREE valuation!

Our team is ready to help you sell your home for the highest possible price ASAP

GET MORE INFORMATION
Lawrence Clinton Porter
Broker Associate | License ID: FA100029350
Broker Associate License ID: FA100029350





