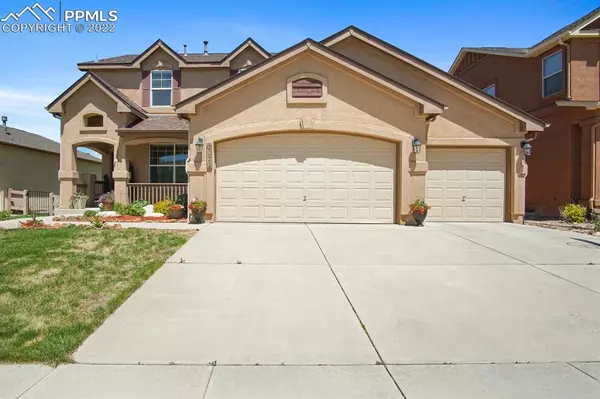For more information regarding the value of a property, please contact us for a free consultation.
Key Details
Sold Price $680,000
Property Type Single Family Home
Sub Type Single Family
Listing Status Sold
Purchase Type For Sale
Square Footage 3,432 sqft
Price per Sqft $198
MLS Listing ID 4211646
Sold Date 07/01/22
Style 2 Story
Bedrooms 6
Full Baths 3
Half Baths 1
Construction Status Existing Home
HOA Fees $31/mo
HOA Y/N Yes
Year Built 2008
Annual Tax Amount $3,747
Tax Year 2021
Lot Size 6,600 Sqft
Property Sub-Type Single Family
Property Description
Greeted by fresh flowers and outstanding curb appeal, the entryway leads to formal living and dining with hardwood flooring throughout the main level. The kitchen features granite, stainless steel appliances, a spacious pantry, breakfast bar, an eat-in area with a bay window, and french door access to the backyard. Warm up by the gas fireplace, and enjoy a drink with the convenient wet bar adjacent to the kitchen. The main level room also includes bookcase-style built-ins a perfect feature for a study/office. Main-level laundry room that features a utility sink and W/D and spacious main-level powder room for guests. Upstairs includes 4 beds all w/ vaulted ceilings, master with a 5 piece bath, and large walk-in closet. The basement is complete with a spacious bedroom, bath, and recreation area. 6032 Harney Dr is conveniently located near the Rec center, parks, Wolf Ranch walking trails, schools, and shopping. Wolf Ranch Rec center features an extensive aquatic center and group exercise room along with plenty of family activities. Just minutes from this home is Gateway Park, featuring fountains, waterfalls, picnic areas, and an entertainment pavilion. This home features a 3-car garage and sits on a fully landscaped lot fenced-in and easy to maintain yard with an automatic sprinkler system.
Location
State CO
County El Paso
Area Villages At Wolf Ranch
Interior
Interior Features 5-Pc Bath, French Doors, Vaulted Ceilings, See Prop Desc Remarks
Cooling Ceiling Fan(s), Central Air
Flooring Carpet, Wood, Other
Fireplaces Number 1
Fireplaces Type Gas
Exterior
Parking Features Attached
Garage Spaces 3.0
Utilities Available Cable, Electricity, Natural Gas, Telephone
Roof Type Composite Shingle
Building
Lot Description Level, Mountain View, View of Pikes Peak
Foundation Full Basement
Water Municipal
Level or Stories 2 Story
Finished Basement 100
Structure Type Wood Frame
Construction Status Existing Home
Schools
Middle Schools Chinook Trail
High Schools Vista Ridge
School District Academy-20
Others
Special Listing Condition Not Applicable
Read Less Info
Want to know what your home might be worth? Contact us for a FREE valuation!

Our team is ready to help you sell your home for the highest possible price ASAP

GET MORE INFORMATION
Lawrence Clinton Porter
Broker Associate | License ID: FA100029350
Broker Associate License ID: FA100029350





