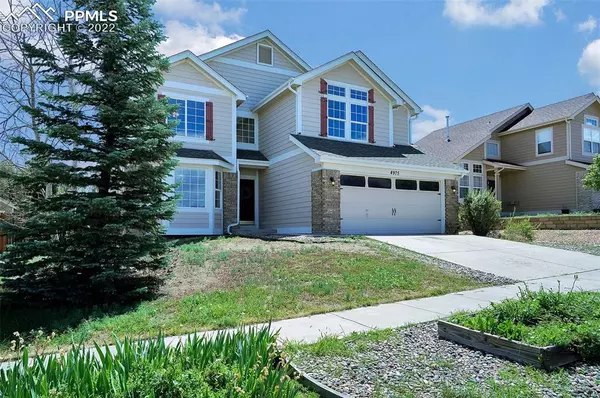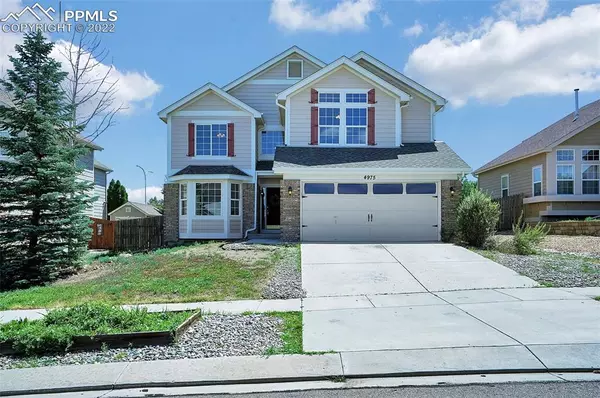For more information regarding the value of a property, please contact us for a free consultation.
Key Details
Sold Price $499,900
Property Type Single Family Home
Sub Type Single Family
Listing Status Sold
Purchase Type For Sale
Square Footage 2,987 sqft
Price per Sqft $167
MLS Listing ID 4783218
Sold Date 12/19/22
Style 2 Story
Bedrooms 4
Full Baths 2
Half Baths 1
Three Quarter Bath 1
Construction Status Existing Home
HOA Y/N No
Year Built 2000
Annual Tax Amount $1,600
Tax Year 2021
Lot Size 7,500 Sqft
Property Sub-Type Single Family
Property Description
Great location with lots of privacy, & walking distance to Stetson Elementary, Stetson Park, & Sand Creek Trail! Grand 2-story entryway adorned w/ tile flooring, daylight windows, a coat closet, & stairs leading up to the second level. Living room is located just off entryway and features site-finished red oak hardwood flooring, bay window, & Pikes Peak views! Adjoining dining room continues hardwood flooring & has plenty of wall space for furniture! Spacious kitchen features brand new butcher block counters, wood floors, pantry, new stainless steel appliances, built-in desk, eat-in nook with a bay window, peninsula w/ a new composite sink and bar seating overlooking the family room. The family room is adorned w/ two-story vaulted ceilings, wood flooring, gas fireplace, surround sound, & walks out to rear concrete patio. An office w/ French doors is located off the living room and has a Jack & Jill half bathroom attached. The hardwood floors continue up the stairs and into the upper level. The separated master bedroom is adorned with vaulted ceilings, spacious walk-in closet, built-in vanity, and attached 5 piece master bathroom featuring brand new tile flooring, jetted tub, new tile shower, a linen closet, and double sinks! The 2nd & 3rd bedrooms are also located on the upper level & have hardwood flooring. In addition, there is a full bathroom and a linen closet. Basement has brand new carpet & offers a second family/flex room w/ a small wet bar tucked in the corner, a fourth bedroom, and a beautiful 3/4 bathroom w/ ceramic tile floors, vanity with tons of storage, built-in shelving, gorgeous shower with tile surround and tile ceiling, and oil rubbed bronze fixtures! Spacious crawl space provides additional storage. Fully finished garage w/ cabinets. New paint throughout, new baseboards, newer water heater (2020), newly serviced furnace (2022), recent air duct cleaning, & central vac! AMAZING location w/ quick access to Powers Blvd & military bases!
Location
State CO
County El Paso
Area Stetson Hills
Interior
Interior Features 5-Pc Bath, French Doors, Great Room, Vaulted Ceilings
Cooling Ceiling Fan(s), Central Air
Flooring Carpet, Tile, Vinyl/Linoleum, Wood
Fireplaces Number 1
Fireplaces Type Gas, Main, One
Laundry Electric Hook-up, Main
Exterior
Parking Features Attached
Garage Spaces 2.0
Fence Rear
Utilities Available Electricity, Natural Gas
Roof Type Composite Shingle
Building
Lot Description Cul-de-sac, Mountain View, View of Pikes Peak
Foundation Crawl Space, Partial Basement
Water Municipal
Level or Stories 2 Story
Finished Basement 82
Structure Type Wood Frame
Construction Status Existing Home
Schools
Middle Schools Skyview
High Schools Vista Ridge
School District Falcon-49
Others
Special Listing Condition Not Applicable
Read Less Info
Want to know what your home might be worth? Contact us for a FREE valuation!

Our team is ready to help you sell your home for the highest possible price ASAP

GET MORE INFORMATION
Lawrence Clinton Porter
Broker Associate | License ID: FA100029350
Broker Associate License ID: FA100029350





