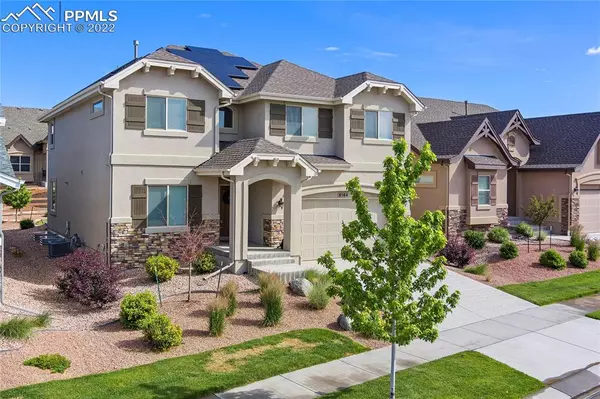For more information regarding the value of a property, please contact us for a free consultation.
Key Details
Sold Price $600,000
Property Type Single Family Home
Sub Type Single Family
Listing Status Sold
Purchase Type For Sale
Square Footage 3,560 sqft
Price per Sqft $168
MLS Listing ID 7008094
Sold Date 08/03/22
Style 2 Story
Bedrooms 4
Full Baths 2
Half Baths 1
Three Quarter Bath 1
Construction Status Existing Home
HOA Fees $279/mo
HOA Y/N Yes
Year Built 2017
Annual Tax Amount $3,895
Tax Year 2020
Lot Size 6,182 Sqft
Property Sub-Type Single Family
Property Description
Come and see this beautiful 4 bedroom, 4 bathroom home with open and spacious floor plan. The main level features an upgraded kitchen with granite counters and stainless steel appliances. You will love the wood floors throughout the main level and the large office. The upstairs includes the master bedroom with an attached 5 piece bathroom, two additional bedrooms, a full bathroom and an open loft area. The finished basement provides plenty of extra living space along with another large bedroom, bathroom and extra storage! Included in the HOA dues are Recreation Center and Pool access, front and backyard lawn care to include include weed mitigation, aeration, exterior watering, mowing and trimming (and fencing is allowed!) as well as trash and snow removal of streets, sidewalks and driveway. Located in the sought after Wolf Ranch community where you can find summer concerts and movies, food trucks, walking/bike paths and a gorgeous lake that allows non motorized activities. Conveniently located within walking distance to Valemount Park with playground and field. Not to mention the PV Solar System that is completely paid off! This neighborhood has many wonderful amenities to enjoy. Don't miss you chance to see it today!
Location
State CO
County El Paso
Area Daybreak At Wolf Ranch
Interior
Interior Features 5-Pc Bath, 9Ft + Ceilings, Great Room
Cooling Ceiling Fan(s), Central Air
Flooring Carpet, Wood
Fireplaces Number 1
Fireplaces Type Gas, Main, One
Laundry Upper
Exterior
Parking Features Attached, Tandem
Garage Spaces 3.0
Fence Rear
Community Features Community Center, Dog Park, Hiking or Biking Trails, Lake/Pond, Parks or Open Space, Playground Area, Pool
Utilities Available Electricity, Natural Gas
Roof Type Composite Shingle
Building
Lot Description Level
Foundation Full Basement
Builder Name Vanguard Homes
Water Municipal
Level or Stories 2 Story
Finished Basement 81
Structure Type Concrete,Wood Frame
Construction Status Existing Home
Schools
Middle Schools Timberview
High Schools Liberty
School District Academy-20
Others
Special Listing Condition Not Applicable
Read Less Info
Want to know what your home might be worth? Contact us for a FREE valuation!

Our team is ready to help you sell your home for the highest possible price ASAP

GET MORE INFORMATION
Lawrence Clinton Porter
Broker Associate | License ID: FA100029350
Broker Associate License ID: FA100029350





