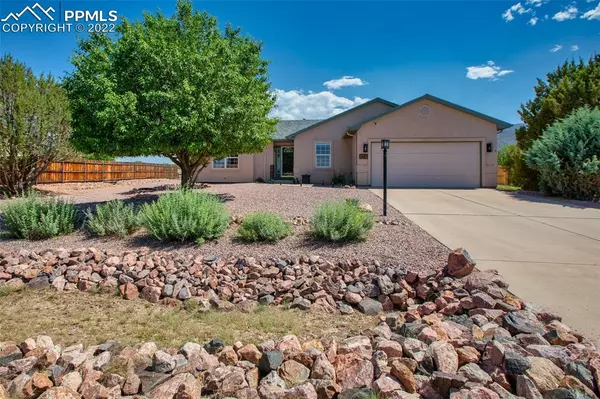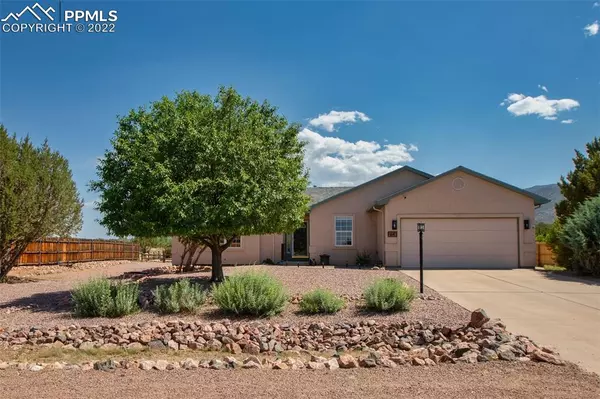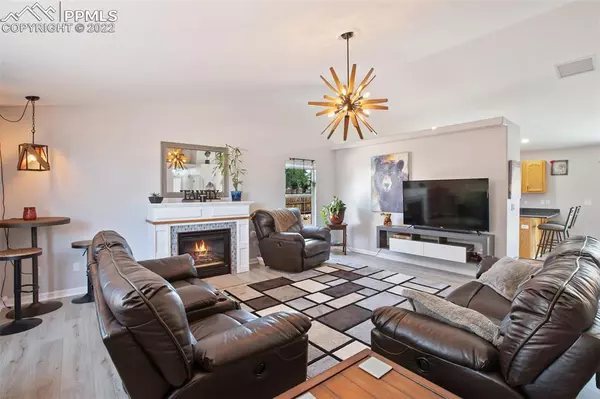For more information regarding the value of a property, please contact us for a free consultation.
Key Details
Sold Price $475,000
Property Type Single Family Home
Sub Type Single Family
Listing Status Sold
Purchase Type For Sale
Square Footage 1,678 sqft
Price per Sqft $283
MLS Listing ID 2788008
Sold Date 08/01/22
Style Ranch
Bedrooms 3
Three Quarter Bath 2
Construction Status Existing Home
HOA Fees $8/ann
HOA Y/N Yes
Year Built 2000
Annual Tax Amount $2,117
Tax Year 2022
Lot Size 0.731 Acres
Property Sub-Type Single Family
Property Description
You won't want to miss out on this stunning, 1678 sq ft rancher in Dawson Ranch! With 3 bedrooms, and 2 bathrooms fully remodeled, you will obsess over each upgrade in this home. Custom lighting fixtures, updated laminate flooring and fireplace surround, heated towel rack and brand-new glass walk-in shower in the second bedroom and slick black hardware are all must-haves. The bright and spacious kitchen features a new refrigerator and gas oven/range, dishwasher, granite countertops and plenty of storage. The large master suite flaunts distinctive ceiling moldings, a large walk-in closet, double vanity and walk0in shower. What used to be french doors are now a distinctive sliding barn door, improving space functionality. Strikingly unique accent wall paneling in the bedrooms and professional paint tie focal points into a contemporary feel. Choose your comfort zone with both central air-conditioning and evaporative swamp cooling. If this one-of-a-kind home isn't enough, just wait until you look out from the back deck with electric awning at the huge .7 acres this property boasts, backing up to open space and community walking trails. you won't run out of space for your toys or hobbies here, with the large 2-car attached garage, RV parking, and storage shed. There is so much to love with this home, so come see it for yourself today!
Location
State CO
County Fremont
Area Dawson Ranch
Interior
Interior Features 9Ft + Ceilings, Vaulted Ceilings
Cooling Central Air, Evaporative Cooling, See Prop Desc Remarks
Flooring Tile, Wood Laminate
Fireplaces Number 1
Fireplaces Type Electric, Gas, See Prop Desc Remarks
Laundry Electric Hook-up, Gas Hook-up, Main
Exterior
Parking Features Attached
Garage Spaces 2.0
Fence Rear
Community Features Hiking or Biking Trails, Parks or Open Space
Utilities Available Cable, Electricity, Gas Available, Natural Gas
Roof Type Composite Shingle
Building
Lot Description 360-degree View, Backs to Open Space, Level, Mountain View, View of Rock Formations
Foundation Crawl Space
Water Municipal
Level or Stories Ranch
Structure Type Wood Frame
Construction Status Existing Home
Schools
Middle Schools Canon City
High Schools Canon City
School District Canon City Re-1
Others
Special Listing Condition Not Applicable
Read Less Info
Want to know what your home might be worth? Contact us for a FREE valuation!

Our team is ready to help you sell your home for the highest possible price ASAP

GET MORE INFORMATION
L. Clinton Porter
Broker Associate | License ID: FA100029350
Broker Associate License ID: FA100029350





