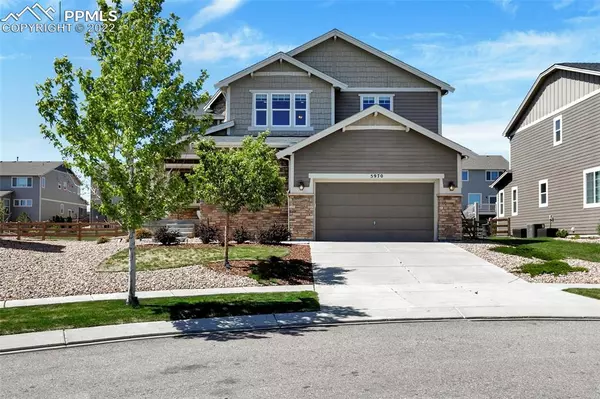For more information regarding the value of a property, please contact us for a free consultation.
Key Details
Sold Price $775,000
Property Type Single Family Home
Sub Type Single Family
Listing Status Sold
Purchase Type For Sale
Square Footage 4,498 sqft
Price per Sqft $172
MLS Listing ID 3642857
Sold Date 07/29/22
Style 2 Story
Bedrooms 5
Full Baths 4
Half Baths 1
Construction Status Existing Home
HOA Fees $31/mo
HOA Y/N Yes
Year Built 2014
Annual Tax Amount $4,114
Tax Year 2021
Lot Size 9,336 Sqft
Property Sub-Type Single Family
Property Description
Don't miss this beautiful home on a culdesac with mountain views in Wolf Ranch! So many features worthy of mention and is a "MUST-SEE" in person! ** Grand entry with sweeping staircase ** 9' ceilings with upgraded 8' doors throughout ** Wood floors in entry, kitchen, and dining ** Open great room floor plan with an additional separate formal dining area ** Large kitchen with granite and tile backsplash, stainless steel appliances including refrigerator and gas range, kitchen island, walk-in pantry, 42" cabinets with crown moulding ** Cozy family/great room with gas fireplace and tile surround ** Main level dedicated office ** Children who need their own bathroom space?? Upper level hosts the master suite plus 3 additional bedrooms, all with walk-in closets, one with its own designated bathroom, and the other two with attached Jack and Jill bathroom that each have their own separate vanity and only share a toilet and shower ** Master suite with 5-pc bath, double vanity, large shower w/ contemporary tile, soaking tub, walk-in closet ** Spacious basement with 9' ceilings, upscale wet bar, large family room space for multiple activities, wired for surround sound, additional bedroom with walk-in closet, and a full bath ** Laundry room w/ utility sink, washer/dryer included ** Mud room with built-in bench and storage ** 3 car tandem garage with hanging storage shelves, 220V available, whole house surge protector ** Two A/C units ** Backyard patio with new stamped concrete, shed, and raised garden bed ** Large lot and Pikes Peak views from the patio! ** D-20 schools, within boundaries for Ranch Creek, Chinook, and Pine Creek ** Radon mitigation system installed.
Location
State CO
County El Paso
Area Villages At Wolf Ranch
Interior
Interior Features 5-Pc Bath, 6-Panel Doors, 9Ft + Ceilings, Great Room
Cooling Central Air
Flooring Carpet, Tile, Wood
Fireplaces Number 1
Fireplaces Type Gas, Main
Laundry Main
Exterior
Parking Features Attached, Tandem
Garage Spaces 3.0
Fence Rear
Community Features Community Center, Dog Park, Hiking or Biking Trails, Parks or Open Space, Playground Area, Pool
Utilities Available Electricity, Natural Gas
Roof Type Composite Shingle
Building
Lot Description Cul-de-sac, Mountain View
Foundation Full Basement
Water Assoc/Distr
Level or Stories 2 Story
Finished Basement 95
Structure Type Framed on Lot,Stone
Construction Status Existing Home
Schools
Middle Schools Chinook Trail
High Schools Pine Creek
School District Academy-20
Others
Special Listing Condition Not Applicable
Read Less Info
Want to know what your home might be worth? Contact us for a FREE valuation!

Our team is ready to help you sell your home for the highest possible price ASAP

GET MORE INFORMATION
Lawrence Clinton Porter
Broker Associate | License ID: FA100029350
Broker Associate License ID: FA100029350





