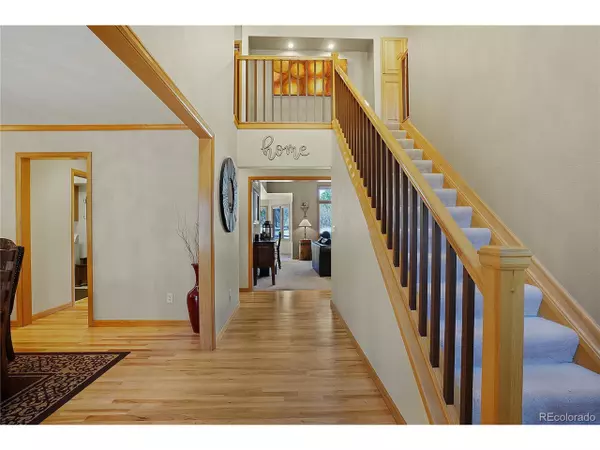For more information regarding the value of a property, please contact us for a free consultation.
Key Details
Sold Price $714,000
Property Type Single Family Home
Sub Type Residential-Detached
Listing Status Sold
Purchase Type For Sale
Square Footage 4,207 sqft
Subdivision Sterling Point
MLS Listing ID 6841574
Sold Date 04/28/20
Bedrooms 5
Full Baths 2
Half Baths 1
Three Quarter Bath 2
HOA Fees $20/ann
HOA Y/N true
Abv Grd Liv Area 2,682
Originating Board REcolorado
Year Built 1997
Annual Tax Amount $3,589
Lot Size 2.300 Acres
Acres 2.3
Property Sub-Type Residential-Detached
Property Description
WHERE DO WE BEGIN?! Let's start with the huge WRAP-AROUND FRONT PORCH! Located on 2.30 WOODED ACRES, this MAIN-FLOOR MASTER BEDROOM home features updated paint, carpet with 8lb pad & light fixtures throughout! All door & hinge hardware updated! All wood trim re-stained & sealed! Home exterior sanded, caulked & stained. Decks sanded, prime coated & stain/sealed. Pine trees & vegetation trimmed for health and fire mitigation. Very rare THRIVE BROADBAND installed with 100+mbps speed-only $75/mo with no sign-up fees! The RENOVATED KITCHEN includes GE Profile SS appliances, granite countertops, backsplash, sink, faucet, lighting and hardware! The MAIN-FLOOR MASTER BEDROOM features its own fireplace & 5-piece bath. The family room was remodeled with a high-efficiency LOPI WOOD BURNING FIREPLACE & STACKED STONE HEARTH! The formal dining room is very large with room for all! The study has DUAL ACCESS from the hallway & master bedroom. The 3 upstairs beds have a JACK-AND-JILL bath plus an EN-SUITE bath. The newly 1500+ finished SF basement completely renovated with huge recreation room featuring new windows, ceiling & wall insulation for noise reduction, high-efficiency HEAT & GLOW FULL-ROOM GAS FREESTANDING STOVE FIREPLACE adding amazing design & warmth! The large basement bedroom includes a beautiful en-suite bath. The front-yard perennial garden has 3 seasons of blooming plants for enjoyment throughout the year! The oversized 3-CAR GARAGE has tons of room for both toys and cars. The expansive back deck is your private oasis on your 2.30 wood acres for easy entertainment!
Location
State CO
County Douglas
Area Metro Denver
Zoning RES
Rooms
Basement Full, Partially Finished, Daylight
Primary Bedroom Level Main
Bedroom 2 Upper
Bedroom 3 Upper
Bedroom 4 Upper
Bedroom 5 Basement
Interior
Interior Features Eat-in Kitchen, Open Floorplan, Pantry, Walk-In Closet(s), Jack & Jill Bathroom, Kitchen Island
Heating Forced Air, Wood Stove
Cooling Ceiling Fan(s)
Fireplaces Type 2+ Fireplaces, Family/Recreation Room Fireplace, Primary Bedroom, Basement
Fireplace true
Window Features Window Coverings,Double Pane Windows
Appliance Self Cleaning Oven, Double Oven, Dishwasher, Microwave, Disposal
Exterior
Garage Spaces 3.0
Utilities Available Electricity Available
Roof Type Composition
Street Surface Paved
Porch Patio
Building
Lot Description Corner Lot, Wooded
Faces Southeast
Story 2
Sewer Septic, Septic Tank
Water City Water
Level or Stories Two
Structure Type Wood/Frame
New Construction false
Schools
Elementary Schools Larkspur
Middle Schools Castle Rock
High Schools Castle View
School District Douglas Re-1
Others
HOA Fee Include Trash
Senior Community false
Special Listing Condition Private Owner
Read Less Info
Want to know what your home might be worth? Contact us for a FREE valuation!

Our team is ready to help you sell your home for the highest possible price ASAP

Bought with INFINITY GROUP REALTY DENVER
GET MORE INFORMATION
Lawrence Clinton Porter
Broker Associate | License ID: FA100029350
Broker Associate License ID: FA100029350





