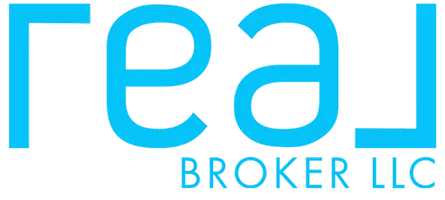For more information regarding the value of a property, please contact us for a free consultation.
Key Details
Sold Price $1,820,500
Property Type Single Family Home
Sub Type Residential-Detached
Listing Status Sold
Purchase Type For Sale
Square Footage 2,774 sqft
Subdivision Summer Sun
MLS Listing ID 936228
Sold Date 05/12/21
Style Contemporary/Modern
Bedrooms 4
Full Baths 1
Three Quarter Bath 2
HOA Y/N false
Abv Grd Liv Area 2,774
Year Built 1962
Annual Tax Amount $9,494
Lot Size 8,712 Sqft
Acres 0.2
Property Sub-Type Residential-Detached
Source IRES MLS
Property Description
Set back from the street on an oversized lot in North Boulder, this modern home features stunning architectural lines, an abundance of natural light & great indoor/outdoor flow. Soaring double height ceiling allows the light to pour in. The large gourmet kitchen features an island, glass tile and is perfect for entertaining. Main floor primary suite has walk-in closet & primary bathroom w/ oversized steam shower. New Detached 286 sq ft Office space or workshop/toy storage with heating and cooling (mini-split). Conveniently located in the Lucky's Market and Bake House & across from WonderlandLake. Top of the line built in sound system thru-out home. Amazing location to enjoy all Boulder has to offer Trails, cycling and dining.
Location
State CO
County Boulder
Area Boulder
Zoning Res
Direction North on Broadway from Pearl Street. Right (East) on Quince Ave. Property on the Left. Very hard to see the Gravel Driveway, set back off the street behind another home. 2 parking spaces in front of wooden gate. Gate door is on the right.
Rooms
Family Room Wood Floor
Other Rooms Workshop, Storage
Basement Crawl Space
Primary Bedroom Level Main
Master Bedroom 15x13
Bedroom 2 Main 16x13
Bedroom 3 Upper 12x12
Bedroom 4 Upper 12x12
Dining Room Wood Floor
Kitchen Wood Floor
Interior
Interior Features Study Area, High Speed Internet, Eat-in Kitchen, Separate Dining Room, Cathedral/Vaulted Ceilings, Open Floorplan, Pantry, Walk-In Closet(s), Wet Bar, Jack & Jill Bathroom, Kitchen Island, Steam Shower, 9ft+ Ceilings
Heating Forced Air
Cooling Central Air, Ceiling Fan(s)
Flooring Wood Floors
Fireplaces Type Gas
Fireplace true
Window Features Window Coverings,Double Pane Windows
Appliance Gas Range/Oven, Double Oven, Dishwasher, Refrigerator, Bar Fridge, Washer, Dryer, Microwave, Disposal
Laundry Sink, Washer/Dryer Hookups, Main Level
Exterior
Garage Spaces 2.0
Fence Partial
Utilities Available Natural Gas Available, Electricity Available, Cable Available
View Foothills View
Roof Type Metal
Street Surface Paved,Asphalt
Handicap Access Level Lot
Porch Patio
Building
Lot Description Lawn Sprinkler System, Level
Story 2
Sewer City Sewer
Water City Water, City of Boulder
Level or Stories Two
Structure Type Wood/Frame,Stucco
New Construction true
Schools
Elementary Schools Crest View
Middle Schools Centennial
High Schools Boulder
School District Boulder Valley Dist Re2
Others
Senior Community false
Tax ID R0033486
SqFt Source Plans
Special Listing Condition Private Owner
Read Less Info
Want to know what your home might be worth? Contact us for a FREE valuation!

Our team is ready to help you sell your home for the highest possible price ASAP

Bought with Compass - Boulder
GET MORE INFORMATION

L. Clinton Porter
Broker Associate | License ID: FA100029350
Broker Associate License ID: FA100029350




