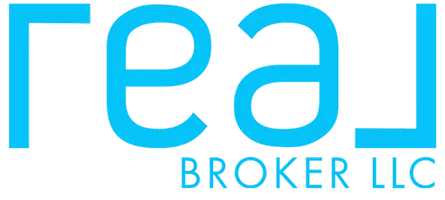
Open House
Sun Nov 02, 1:00pm - 3:00pm
UPDATED:
Key Details
Property Type Single Family Home
Sub Type Residential-Detached
Listing Status Active
Purchase Type For Sale
Square Footage 2,182 sqft
Subdivision Bel-Vue Heights
MLS Listing ID 3720615
Style Ranch
Bedrooms 4
Full Baths 1
Three Quarter Bath 2
HOA Y/N false
Abv Grd Liv Area 1,102
Year Built 1962
Annual Tax Amount $4,115
Lot Size 10,454 Sqft
Acres 0.24
Property Sub-Type Residential-Detached
Source REcolorado
Property Description
The open main level is bright and inviting, anchored by a beautifully remodeled kitchen featuring quartz countertops, soft-close cabinetry, stainless top tier appliances, and a striking custom built-in dining nook that creates a true statement moment. The private primary suite offers a serene retreat with an elegantly finished en-suite bath. A second bedroom and full bath complete the main floor.
Downstairs, the fully finished lower level extends your living space with a large family room, wet bar & entertaining area, two additional bedrooms, and a stylish bath.
Situated on a generous 10,585 sq ft lot, the outdoor environment is just as impressive. Enjoy a fully fenced yard, an extended concrete pad for RV/boat parking, and no HOA restrictions-giving you freedom, space, and flexibility rarely found in this part of Littleton.
Additional features include an attached garage, updated fixtures and finishes throughout, and a premier location within minutes of historic Downtown Littleton, local parks and trails, and top-rated Littleton schools (Runyon * Euclid * Heritage).
A refined residence, a functional layout, and a setting that truly elevates everyday living-this one is special. Welcome home.
Location
State CO
County Arapahoe
Area Metro Denver
Direction Google Maps is accurate
Rooms
Other Rooms Outbuildings
Basement Full, Partially Finished
Primary Bedroom Level Main
Bedroom 2 Main
Bedroom 3 Basement
Bedroom 4 Basement
Interior
Interior Features Eat-in Kitchen, Open Floorplan, Walk-In Closet(s), Wet Bar, Kitchen Island
Heating Forced Air
Cooling Central Air, Ceiling Fan(s)
Window Features Double Pane Windows
Appliance Self Cleaning Oven, Dishwasher, Refrigerator, Bar Fridge, Microwave, Disposal
Laundry In Basement
Exterior
Garage Spaces 1.0
Fence Fenced
Utilities Available Natural Gas Available, Electricity Available, Cable Available
Roof Type Fiberglass
Street Surface Paved
Handicap Access Level Lot
Building
Lot Description Lawn Sprinkler System, Level
Story 1
Sewer City Sewer, Public Sewer
Level or Stories One
Structure Type Brick/Brick Veneer,Vinyl Siding
New Construction false
Schools
Elementary Schools Runyon
Middle Schools Euclid
High Schools Heritage
School District Littleton 6
Others
Senior Community false
SqFt Source Assessor
Special Listing Condition Private Owner

GET MORE INFORMATION

L. Clinton Porter
Broker Associate | License ID: FA100029350
Broker Associate License ID: FA100029350




