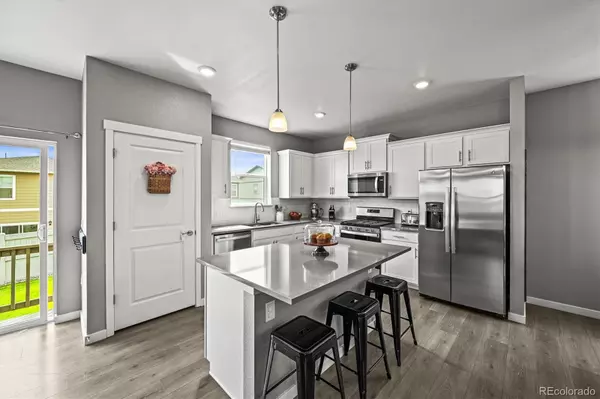
UPDATED:
Key Details
Property Type Single Family Home
Sub Type Single Family Residence
Listing Status Active
Purchase Type For Sale
Square Footage 3,086 sqft
Price per Sqft $221
Subdivision Looking Glass
MLS Listing ID 5019747
Bedrooms 5
Full Baths 1
Half Baths 1
Three Quarter Bath 2
Condo Fees $86
HOA Fees $86/mo
HOA Y/N Yes
Abv Grd Liv Area 2,216
Year Built 2022
Annual Tax Amount $6,163
Tax Year 2024
Lot Size 5,662 Sqft
Acres 0.13
Property Sub-Type Single Family Residence
Source recolorado
Property Description
Welcome to 18064 Dandy Brush Drive — where style, space, and Colorado living come together. Situated on a premium corner lot across from Lasso Field Park and just steps from Wrangler Park, this inviting 5-bedroom, 4-bath home offers comfort, functionality, and a true sense of community. Step inside to an open, light-filled floor plan that seamlessly connects the great room, dining area, and gourmet kitchen— ideal for entertaining or everyday living. The kitchen features 42-inch white cabinetry with crown molding, a subway-tile backsplash, quartz countertops, a large center island, and stainless-steel appliances including a gas range, refrigerator, microwave, and dishwasher. Durable laminate plank flooring extends throughout the main level, and a conveniently located powder bath completes the space. Upstairs, the loft provides a fun play space. The primary suite features a walk-in closet and a private bath with dual vanities and a walk-in shower. There are 3 additional bedrooms, a full bath, and a large laundry room complete the upper level. The finished basement adds exceptional versatility with a bedroom, family room, bonus area, and a custom bath with dual vanities — perfect for guests or multi-generational living. Step outside to a fenced backyard with plenty of room for a playset, pets, or outdoor gatherings. Enjoy the best of Colorado outdoor living with neighborhood parks, trails, and 130 acres of preserved open space. Conveniently located near Downtown Parker, Castle Rock, DTC, I-25, and E-470, this home offers the perfect balance of serenity and accessibility.
Location
State CO
County Douglas
Rooms
Basement Finished, Full
Interior
Interior Features Ceiling Fan(s), Five Piece Bath, High Ceilings, High Speed Internet, Kitchen Island, Open Floorplan, Pantry, Primary Suite, Quartz Counters, Smoke Free, Walk-In Closet(s)
Heating Forced Air, Natural Gas
Cooling Central Air
Flooring Carpet, Laminate
Fireplaces Type Great Room
Fireplace N
Appliance Dishwasher, Disposal, Microwave, Oven, Range
Laundry In Unit
Exterior
Parking Features Concrete
Garage Spaces 2.0
Fence Full
Utilities Available Electricity Connected, Internet Access (Wired), Natural Gas Connected
View Meadow
Roof Type Composition
Total Parking Spaces 2
Garage Yes
Building
Lot Description Corner Lot, Landscaped, Master Planned, Sprinklers In Front, Sprinklers In Rear
Foundation Slab
Sewer Public Sewer
Water Public
Level or Stories Two
Structure Type Cement Siding,Frame
Schools
Elementary Schools Legacy Point
Middle Schools Sagewood
High Schools Ponderosa
School District Douglas Re-1
Others
Senior Community No
Ownership Individual
Acceptable Financing 1031 Exchange, Cash, Conventional, FHA, VA Loan
Listing Terms 1031 Exchange, Cash, Conventional, FHA, VA Loan
Special Listing Condition None
Pets Allowed Cats OK, Dogs OK
Virtual Tour https://media.cineflyfilms.com/18064-Dandy-Brush-Dr/idx

6455 S. Yosemite St., Suite 500 Greenwood Village, CO 80111 USA
GET MORE INFORMATION

L. Clinton Porter
Broker Associate | License ID: FA100029350
Broker Associate License ID: FA100029350




