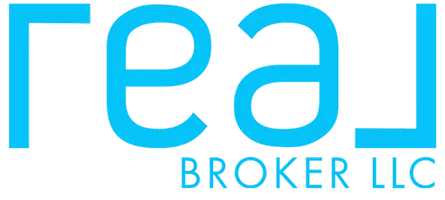
UPDATED:
Key Details
Property Type Single Family Home
Sub Type Single Family Residence
Listing Status Active
Purchase Type For Sale
Square Footage 2,941 sqft
Price per Sqft $178
Subdivision Reunion
MLS Listing ID 2109560
Style Traditional
Bedrooms 4
Full Baths 2
Three Quarter Bath 1
Condo Fees $109
HOA Fees $109/qua
HOA Y/N Yes
Abv Grd Liv Area 2,164
Year Built 2006
Annual Tax Amount $7,252
Tax Year 2024
Lot Size 5,662 Sqft
Acres 0.13
Property Sub-Type Single Family Residence
Source recolorado
Property Description
Looking for a home that actually lives as good as it looks? Welcome to 10045 Sedalia Street, where comfort and practicality come together with a touch of Colorado charm.
Perfectly placed just a few blocks from the neighborhood park with sprawling green space, a swimming pool, pickleball courts, and a playground—and just across 104th, you'll find even more: trails, parks, another pool, and a full rec center loaded with amenities.
Inside, you'll feel the difference immediately. A smart main-level layout features a bedroom and nearby ¾ bath, ideal for guests, in-laws, or your dream work-from-home setup. Upstairs offers three more spacious bedrooms—two connected by a convenient Jack-and-Jill bath and a primary retreat, a five-piece ensuite, and a closet made for real life (not just Pinterest).
The living room is where cozy meets elevated—hardwood floors laid on the diagonal, a gas fireplace, and built-in surround sound for movie nights or mellow weekends in. The kitchen blends function and flair with granite counters, upgraded appliances, and an island that invites connection.
Out back, you'll find your own slice of low-maintenance serenity. The stamped concrete patio sets the stage for summer dinners and firepit chats, while the xeriscaped yard means more time enjoying weekends, less time maintaining them.
A 3-car tandem garage keeps all your Colorado toys organized, and the new high-efficiency furnace and A/C (2023) mean comfort all year long.
Add in thoughtful extras like a central vac, upstairs laundry with wet basin, and WiFi thermostat, and you've got more than move-in ready—you've got a home built for living well.
Location
State CO
County Adams
Zoning Residential
Rooms
Basement Sump Pump, Unfinished
Main Level Bedrooms 1
Interior
Interior Features Ceiling Fan(s), Central Vacuum, Eat-in Kitchen, Five Piece Bath, Granite Counters, In-Law Floorplan, Jack & Jill Bathroom, Kitchen Island, Pantry, Primary Suite, Smoke Free, Sound System, Walk-In Closet(s)
Heating Forced Air, Natural Gas
Cooling Central Air
Flooring Carpet, Wood
Fireplaces Number 1
Fireplaces Type Family Room
Fireplace Y
Appliance Dishwasher, Disposal, Dryer, Microwave, Oven, Range, Refrigerator, Washer
Laundry Sink
Exterior
Exterior Feature Private Yard
Garage Spaces 3.0
Fence Full
Utilities Available Cable Available, Electricity Connected, Internet Access (Wired), Natural Gas Connected, Phone Available
Roof Type Composition
Total Parking Spaces 3
Garage Yes
Building
Lot Description Irrigated, Landscaped, Many Trees, Sprinklers In Front, Sprinklers In Rear
Sewer Public Sewer
Water Public
Level or Stories Two
Structure Type Cement Siding,Frame
Schools
Elementary Schools Southlawn
Middle Schools Otho Stuart
High Schools Prairie View
School District School District 27-J
Others
Senior Community No
Ownership Individual
Acceptable Financing Cash, Conventional, FHA, VA Loan
Listing Terms Cash, Conventional, FHA, VA Loan
Special Listing Condition None
Virtual Tour https://www.listingsmagic.com/sps/tour-slider/index.php?property_ID=275839&ld_reg=Y

6455 S. Yosemite St., Suite 500 Greenwood Village, CO 80111 USA
GET MORE INFORMATION

L. Clinton Porter
Broker Associate | License ID: FA100029350
Broker Associate License ID: FA100029350




