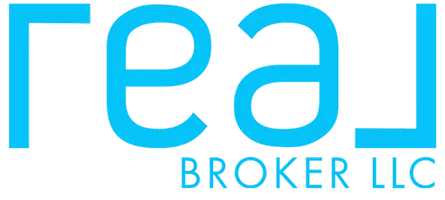UPDATED:
Key Details
Property Type Single Family Home
Sub Type Residential-Detached
Listing Status Active
Purchase Type For Sale
Square Footage 2,501 sqft
Subdivision Looking Glass
MLS Listing ID 3391900
Style Ranch
Bedrooms 4
Full Baths 3
HOA Fees $65/mo
HOA Y/N true
Abv Grd Liv Area 2,501
Year Built 2023
Annual Tax Amount $7,859
Lot Size 6,534 Sqft
Acres 0.15
Property Sub-Type Residential-Detached
Source REcolorado
Property Description
Step inside to be greeted by soaring ceilings, sophisticated coffered ceiling details, and refined crown molding throughout. Plush carpeting underfoot adds warmth and luxury in every living space, brilliantly illuminated by abundant natural light. This home is equipped with smart-home technology and energy-saving features, offering comfort, efficiency, and control at your fingertips.
The open-concept main living area is ideal for gathering, seamlessly connecting to a chef-inspired kitchen. Prepare to be impressed by the double ovens, expansive countertops, ample cabinetry, center island, and an enormous walk-in pantry-truly a cook's dream with room for every gadget and grocery. Retreat at day's end to the serene primary suite, complete with generous proportions and a spa-style ensuite bathroom. Three additional bedrooms offer versatility-ideal for guests, home offices, or hobby spaces-with two additional full baths ensuring comfort and convenience for all. Stay organized with a dedicated mudroom featuring built-in storage-perfect for daily routines and busy family life. And for the automotive enthusiast, the oversized garage is a standout: tall ceilings, professional-grade coated flooring, integrated surround sound, and abundant space for vehicles, tools, or toys. Enjoy low-maintenance living with a thoughtfully designed backyard featuring year-round turf and a covered patio, perfect for outdoor dining and relaxing in any season. A welcoming covered front porch adds charming curb appeal and another space to unwind.
Residents of Looking Glass enjoy a vibrant, family-friendly neighborhood with access to top-rated schools, scenic trails, parks, and community events-plus shopping and dining just minutes away.
Location
State CO
County Douglas
Community Playground, Park, Hiking/Biking Trails
Area Metro Denver
Rooms
Other Rooms Kennel/Dog Run
Basement Unfinished, Built-In Radon, Radon Test Available, Sump Pump
Primary Bedroom Level Main
Bedroom 2 Main
Bedroom 3 Main
Bedroom 4 Main
Interior
Interior Features Eat-in Kitchen, Open Floorplan, Pantry, Walk-In Closet(s), Kitchen Island
Heating Forced Air
Cooling Central Air, Ceiling Fan(s)
Fireplaces Type Family/Recreation Room Fireplace, Single Fireplace
Fireplace true
Window Features Double Pane Windows
Appliance Double Oven, Dishwasher, Refrigerator, Microwave, Disposal
Laundry Main Level
Exterior
Garage Spaces 3.0
Community Features Playground, Park, Hiking/Biking Trails
Utilities Available Electricity Available, Cable Available
Roof Type Composition
Porch Patio, Deck
Building
Story 1
Sewer City Sewer, Public Sewer
Level or Stories One
Structure Type Wood/Frame,Stone,Vinyl Siding
New Construction false
Schools
Elementary Schools Legacy Point
Middle Schools Sagewood
High Schools Ponderosa
School District Douglas Re-1
Others
HOA Fee Include Trash
Senior Community false
SqFt Source Assessor
Special Listing Condition Private Owner
Virtual Tour https://my.matterport.com/show/?m=JzLzrimXhKM&mls=1

GET MORE INFORMATION
L. Clinton Porter
Broker Associate | License ID: FA100029350
Broker Associate License ID: FA100029350




