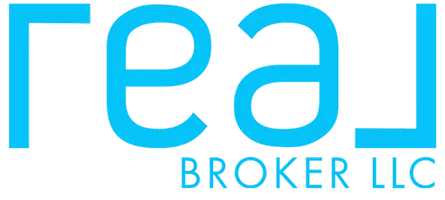UPDATED:
Key Details
Property Type Townhouse
Sub Type Attached Dwelling
Listing Status Active
Purchase Type For Sale
Square Footage 1,094 sqft
Subdivision Flying Dutchman
MLS Listing ID 8189627
Bedrooms 3
Full Baths 2
HOA Fees $950/mo
HOA Y/N true
Abv Grd Liv Area 1,094
Year Built 1973
Annual Tax Amount $2,556
Property Sub-Type Attached Dwelling
Source REcolorado
Property Description
Enjoy grilling and entertaining on the oversized deck overlooking the year-round heated pool and hot tub. A hallway storage closet rental option-ideal for extra gear-is located across from assigned ski locker #1131/1132. Originally purchased as two units, the legal description includes Unit 1131, previously designed as an ADU/lock-off-easily convertible back to two separate units.
The Keystone shuttle stop is just across the lot, offering a quick 7-minute ride to the Peru Lift. Winter activities include world-class skiing and snowboarding, while summer brings golf, mountain festivals, paddle boarding on Lake Dillon, and a lively farmers market. Steps from Keystone Gulch Road and Snake River trailheads for year-round hiking, biking, snowshoeing, and cross-country skiing. The Summit County rec path-linking Keystone to Dillon, Frisco, Breckenridge, and Vail-is just around the corner.
The seller is a licensed realtor in the state of Colorado. Ask about the $10,000 credit to buyer closing costs. This is a true turn-key, fully furnished rental opportunity in Keystone!
Location
State CO
County Summit
Community Hot Tub, Pool, Sauna, Park, Hiking/Biking Trails
Area Out Of Area
Zoning CPUD
Direction Drive Soda Ridge Road to the west parking lot of the Flying Dutchman. Park in front of Bldg #3. Unit #1132 is the first door on your left.
Rooms
Primary Bedroom Level Main
Master Bedroom 13x13
Bedroom 2 Main 14x12
Bedroom 3 Upper
Interior
Interior Features Open Floorplan
Heating Baseboard, Radiant
Fireplaces Type Gas, Family/Recreation Room Fireplace, Single Fireplace
Fireplace true
Window Features Window Coverings,Skylight(s),Double Pane Windows
Appliance Dishwasher, Refrigerator, Microwave, Disposal
Laundry Common Area
Exterior
Garage Spaces 4.0
Community Features Hot Tub, Pool, Sauna, Park, Hiking/Biking Trails
Utilities Available Natural Gas Available, Electricity Available
Roof Type Fiberglass
Porch Deck
Building
Lot Description Gutters
Faces West
Story 2
Sewer City Sewer, Public Sewer
Level or Stories Two
Structure Type Wood/Frame,Wood Siding
New Construction false
Schools
Elementary Schools Dillon Valley
Middle Schools Summit
High Schools Summit
School District Summit Re-1
Others
HOA Fee Include Trash,Snow Removal,Maintenance Structure,Cable TV,Water/Sewer,Hazard Insurance
Senior Community false
SqFt Source Assessor
Special Listing Condition Other Owner
Virtual Tour https://www.listingsmagic.com/sps/tour-slider/index.php?property_ID=275386&ld_reg=Y

GET MORE INFORMATION
L. Clinton Porter
Broker Associate | License ID: FA100029350
Broker Associate License ID: FA100029350




