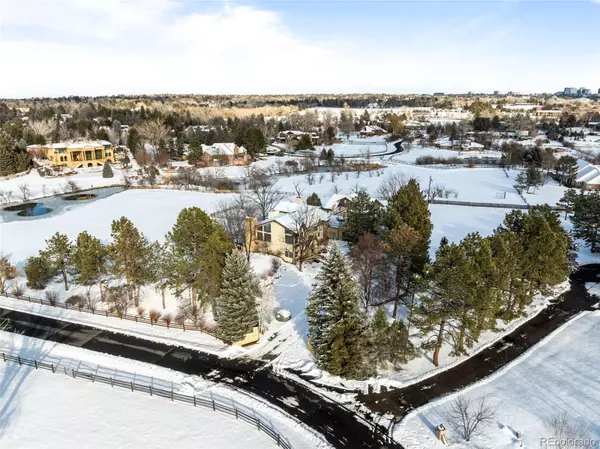UPDATED:
02/23/2025 06:40 PM
Key Details
Property Type Single Family Home
Sub Type Single Family Residence
Listing Status Coming Soon
Purchase Type For Sale
Square Footage 7,525 sqft
Price per Sqft $916
Subdivision Meade Lane
MLS Listing ID 3118919
Bedrooms 5
Full Baths 2
Half Baths 2
Three Quarter Bath 3
HOA Y/N No
Abv Grd Liv Area 4,890
Originating Board recolorado
Year Built 1981
Annual Tax Amount $31,106
Tax Year 2024
Lot Size 3.440 Acres
Acres 3.44
Property Sub-Type Single Family Residence
Property Description
This one-of-a-kind property offers an unparalleled blend of luxury, tranquility, and equestrian excellence. Set on approximately 3.5 acres, this meticulously maintained home is designed to capture breathtaking views from every room. With 5 bedrooms and 7 baths, the thoughtfully designed floor plan is bright, open, and inviting. The renovated chef's kitchen features vaulted ceilings and top-of-the-line appliances. Modern upgrades such as a new A/C system and a new security system enhance comfort and peace of mind.
For equestrian enthusiasts, the property boasts a four-stall horse barn with storage, a heated tack room, and a heated finished breezeway connecting to the barn. A secured horse area and lush grazing field create an ideal environment for horses. Above the barn, a guest suite offers additional living space with access to a large brick patio above the garage. Outdoor enthusiasts will love the stocked pond, perfect for fishing, kayaking, or ice skating, and the expansive back deck, which serves as a blank slate for state-of-the-art outdoor living. There's ample room to add a pool, tennis or pickleball court, or a par-three golf hole.
The home's stone and stucco exterior is complemented by a large south-facing driveway and an indoor parking area for up to six vehicles. A snow melt system ensures the roof and gutters above the back deck remain clear in winter, while a Leaf
Filter Gutter system with a lifetime transferable warranty adds long-term maintenance ease. A new whole-house Cummins Natural Gas/Propane Generator guarantees uninterrupted power.
Located on coveted Meade Lane, this property is just a short walk to John Meade Park and within the Cherry Creek School District, with Cherry Hills Elementary conveniently located at the end of the lane. The neighborhood is a true gem in Cherry Hills Village.
Location
State CO
County Arapahoe
Zoning 1420
Rooms
Basement Finished, Partial
Interior
Heating Hot Water, Natural Gas
Cooling Central Air
Fireplaces Number 2
Fireplaces Type Family Room, Living Room
Fireplace Y
Exterior
Garage Spaces 6.0
Fence Full
Roof Type Composition
Total Parking Spaces 6
Garage Yes
Building
Lot Description Level
Sewer Public Sewer
Level or Stories Two
Structure Type Frame
Schools
Elementary Schools Cherry Hills Village
Middle Schools West
High Schools Cherry Creek
School District Cherry Creek 5
Others
Senior Community No
Ownership Individual
Acceptable Financing Cash, Conventional, Jumbo
Listing Terms Cash, Conventional, Jumbo
Special Listing Condition None

6455 S. Yosemite St., Suite 500 Greenwood Village, CO 80111 USA
GET MORE INFORMATION
Lawrence Clinton Porter
Broker Associate | License ID: FA100029350
Broker Associate License ID: FA100029350





