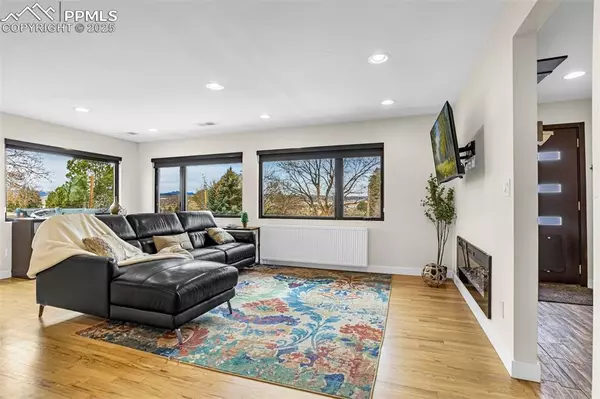UPDATED:
02/23/2025 07:30 AM
Key Details
Property Type Single Family Home
Sub Type Single Family
Listing Status Active
Purchase Type For Sale
Square Footage 2,380 sqft
Price per Sqft $344
MLS Listing ID 1242301
Style Ranch
Bedrooms 4
Full Baths 1
Three Quarter Bath 2
Construction Status Existing Home
HOA Y/N No
Year Built 1958
Annual Tax Amount $2,400
Tax Year 2023
Lot Size 0.262 Acres
Property Sub-Type Single Family
Property Description
Inside, luxurious hardwood floors flow through an open floor plan with soaring ceilings, massive double-pane vinyl windows, and an elegant electric fireplace. The kitchen stuns with textured granite countertops, sleek soft-close cabinetry, high-end stainless steel appliances, an electric range, and a striking tile backsplash extending to the ceiling. A six-person island and a $4,000 beverage cooler complete this pristine space. The main-level master offers dimmable lights and blackout curtains, two features found consistently throughout the home. A custom walk-in closet, and a spa-like bath with heated floors, a floating double vanity, and a tiled walk-in shower with dual waterfall heads finish this private suite. Another bedroom, a full bath, and an oversized mudroom/laundry room provide additional main level convenience.
Did you know this basement serves as an ADU? The lower level has a separate entrance from the outdoors and comes equipped with a second laundry area, a fully functional second kitchen, two more generously designed bedrooms, and a remodeled bathroom. Efficiency is key in this home; that's why a tankless water heater and a dual thermostat system for personalized climate control across different zones have been installed.
This is a once in a lifetime opportunity; you won't want to miss out on the chance to call this home yours!
Location
State CO
County Douglas
Area Castle Rock
Interior
Cooling Central Air
Flooring Carpet, Tile, Wood
Fireplaces Number 1
Fireplaces Type Electric, Main Level
Exterior
Parking Features Available, Detached
Garage Spaces 3.0
Utilities Available Electricity Connected, Natural Gas Connected
Roof Type Composite Shingle
Building
Lot Description 360-degree View, City View, Corner, Mountain View, View of Rock Formations
Foundation Full Basement
Water Municipal
Level or Stories Ranch
Finished Basement 100
Structure Type Frame
Construction Status Existing Home
Schools
School District Douglas Re1
Others
Miscellaneous Breakfast Bar,Radon System,Sump Pump
Special Listing Condition Lead Base Paint Discl Req
Virtual Tour https://youtu.be/ZfXAFvT24nc

GET MORE INFORMATION
Lawrence Clinton Porter
Broker Associate | License ID: FA100029350
Broker Associate License ID: FA100029350





