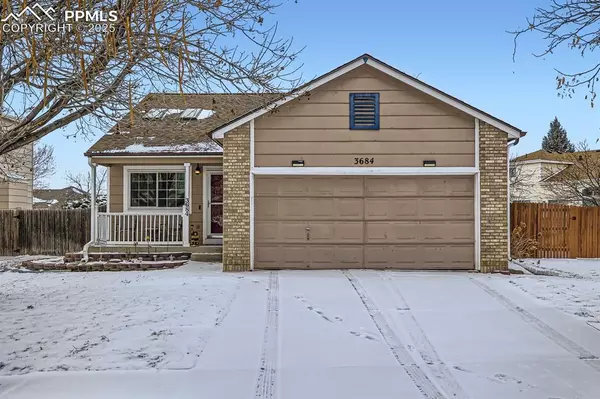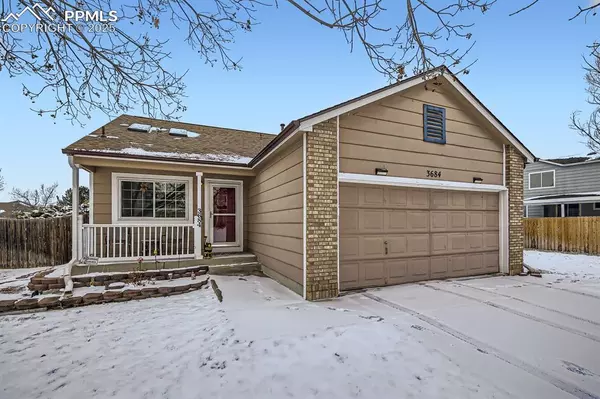UPDATED:
02/20/2025 04:27 PM
Key Details
Property Type Single Family Home
Sub Type Single Family
Listing Status Active
Purchase Type For Sale
Square Footage 1,817 sqft
Price per Sqft $236
MLS Listing ID 5361310
Style Ranch
Bedrooms 3
Full Baths 1
Three Quarter Bath 2
Construction Status Existing Home
HOA Fees $71/qua
HOA Y/N Yes
Year Built 1995
Annual Tax Amount $1,430
Tax Year 2023
Lot Size 8,288 Sqft
Property Sub-Type Single Family
Property Description
Inside, you'll find an updated and spacious layout, highlighted by vaulted ceilings that create an open and airy atmosphere. The living room features a cozy fireplace, perfect for chilly Colorado evenings. The kitchen has been thoughtfully upgraded with new countertops, a stylish backsplash, and sleek stainless steel appliances—ideal for home chefs and entertainers alike.
The primary bedroom offers a peaceful retreat with an updated en-suite bathroom for added luxury. The second bathroom serves both guests and the second bedroom with ease.
The home also boasts a finished basement with versatile flex space that could be used as an additional, non-conforming bedroom, office, living area, or workout space, making it easy to adapt the home to fit your needs. This space also has a closet, an egress window and a 3/4 bathroom.
A large laundry room adds even more convenience, and there's ample storage available in the crawl space to keep things organized.
Step outside to the private backyard, where you'll find a serene retreat with mature trees providing shade and a sense of tranquility. The paverstone patio creates the perfect spot for outdoor dining and relaxation, while the expansive outdoor entertaining space is ideal for hosting family and friends. Updated landscaping enhances the beauty of the yard, offering both function and style for all your outdoor activities. New roof in 2023!
With great schools, parks, and outdoor activities nearby, this home offers both the perfect space to relax and the vibrant community to explore. Don't miss out on this fantastic opportunity to live in one of Colorado Springs' most sought-after neighborhoods!
Location
State CO
County El Paso
Area The Colorado Springs Ranch
Interior
Interior Features Great Room, Skylight (s), Vaulted Ceilings
Cooling Ceiling Fan(s), Central Air
Flooring Carpet, Wood, Luxury Vinyl
Fireplaces Number 1
Fireplaces Type Gas, Main Level, Masonry, One
Laundry Basement
Exterior
Parking Features Attached
Garage Spaces 2.0
Fence Rear
Utilities Available Cable Available, Electricity Connected, Natural Gas Connected
Roof Type Composite Shingle
Building
Lot Description Level, Mountain View
Foundation Full Basement
Water Municipal
Level or Stories Ranch
Finished Basement 90
Structure Type Frame
Construction Status Existing Home
Schools
Middle Schools Horizon
High Schools Sand Creek
School District Falcon-49
Others
Miscellaneous HOA Required $
Special Listing Condition Not Applicable
Virtual Tour https://unbranded.virtuance.com/listing/3684-bareback-drive-colorado-springs-colorado

GET MORE INFORMATION
Lawrence Clinton Porter
Broker Associate | License ID: FA100029350
Broker Associate License ID: FA100029350





