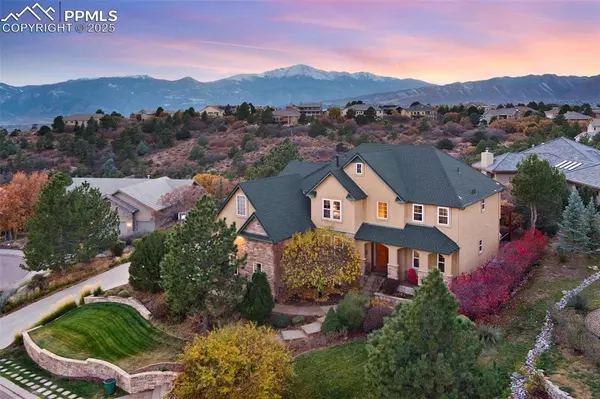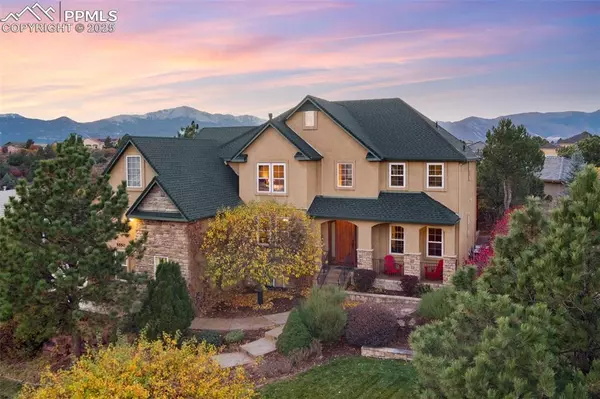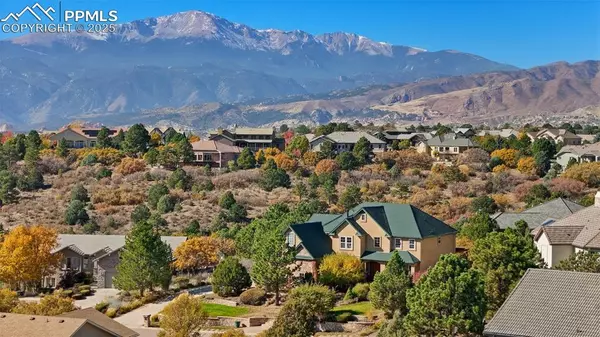UPDATED:
02/21/2025 06:49 PM
Key Details
Property Type Single Family Home
Sub Type Single Family
Listing Status Active
Purchase Type For Sale
Square Footage 4,430 sqft
Price per Sqft $214
MLS Listing ID 5711899
Style 2 Story
Bedrooms 6
Full Baths 4
Half Baths 1
Three Quarter Bath 1
Construction Status Existing Home
HOA Fees $697/ann
HOA Y/N Yes
Year Built 1999
Annual Tax Amount $2,973
Tax Year 2023
Lot Size 0.493 Acres
Property Sub-Type Single Family
Property Description
Pikes Peak views can be enjoyed year-around as you relish in the wonderful combination of casual & formal living spaces indoors, and inviting outdoor areas, including Pergola-covered Trex deck stretching the length of the house, and flagstone patio overlooking peaceful pond and water feature! Walk-out guest suite plus study on main level! Convenient central location is close to everything in town! Most recent updates: fresh interior paint, brand new carpet and LVP flooring throughout, brand new roof, brand new composite deck, brand new light fixtures and door hardware throughout interior. Additional features include: Main level: *formal dining room *office with built-ins *welcoming 2-story foyer *dual staircases *great room with gas fireplace & vaulted ceilings *guest room with private adjoining bath & walkout to deck *kitchen with slab granite countertops, walk-in pantry, stainless steel appliances, counter bar, secondary bar sink in island, walkout to deck & Peak views *butler's pantry *laundry room with sink & counter space. Upper level: *master retreat with French door entry, bay window with seating area & Peak view, oversized walk-in closet with 2 ‘room's' for plenty of space & oversized 5pc master bath with jetted tub, shower with bench & separate vanities *3 additional bedrooms upstairs, 2 share Jack ‘n' Jill bath, third has private, en-suite full bath. Lower level: *expansive two room family room/rec room with gas fireplace & wet bar *additional bedroom with full bath *storage room with built-ins. Outdoor features: *meticulous landscaping *flagstone patio *Trex deck *peaceful pond with water feature *privacy *Pergola extends over massive deck *mountain & Pikes Peak views *oversized 3 car garage with overhead loft for storage *centrally located in the heart of Colorado Springs *close to I-25 for easy commute.
Location
State CO
County El Paso
Area University Park
Interior
Interior Features 5-Pc Bath, 6-Panel Doors, 9Ft + Ceilings, French Doors, Great Room, Vaulted Ceilings
Cooling Ceiling Fan(s), Central Air
Flooring Carpet, Luxury Vinyl
Fireplaces Number 1
Fireplaces Type Basement, Gas, Main Level, Two
Laundry Electric Hook-up, Main
Exterior
Parking Features Attached
Garage Spaces 3.0
Utilities Available Electricity Connected, Natural Gas Connected
Roof Type Composite Shingle
Building
Lot Description 360-degree View, Backs to Open Space, City View, Cul-de-sac, Level, Mountain View, View of Pikes Peak, See Prop Desc Remarks
Foundation Full Basement
Water Municipal
Level or Stories 2 Story
Finished Basement 73
Structure Type Frame
Construction Status Existing Home
Schools
Middle Schools Russell
High Schools Coronado
School District Colorado Springs 11
Others
Miscellaneous Auto Sprinkler System,Breakfast Bar,HOA Required $,Wet Bar,Workshop
Special Listing Condition Not Applicable
Virtual Tour https://app.pixvid.net/videos/019474e9-b26c-728a-83a5-fa4e95200254

GET MORE INFORMATION
Lawrence Clinton Porter
Broker Associate | License ID: FA100029350
Broker Associate License ID: FA100029350





