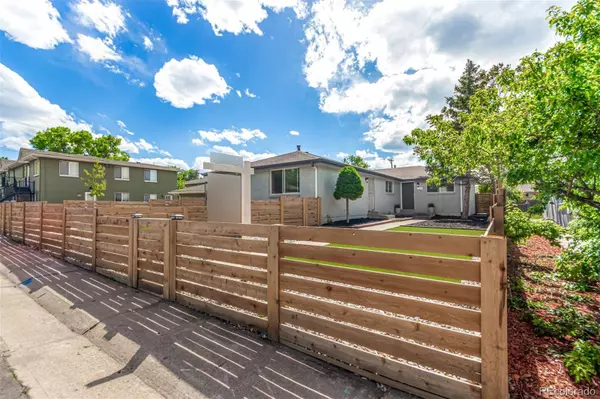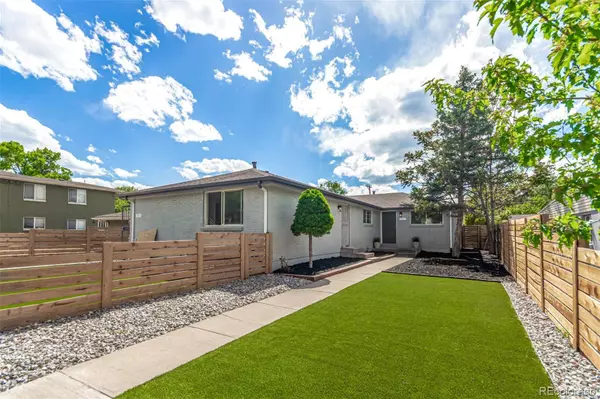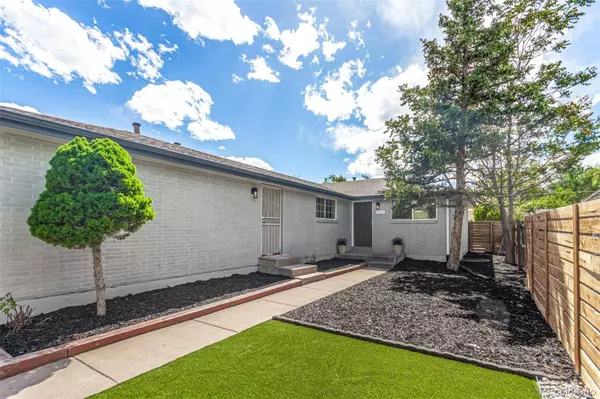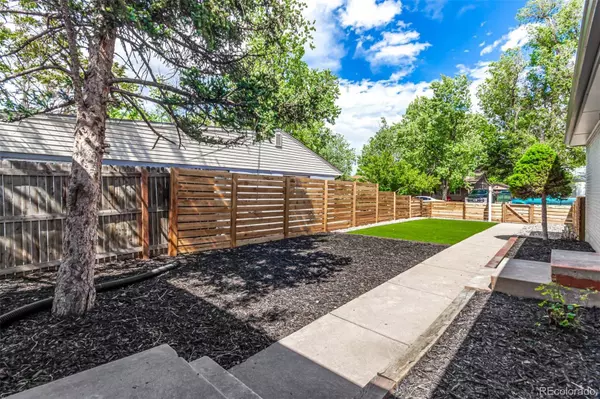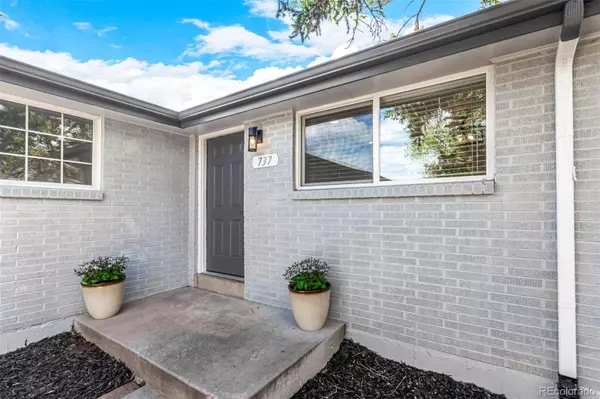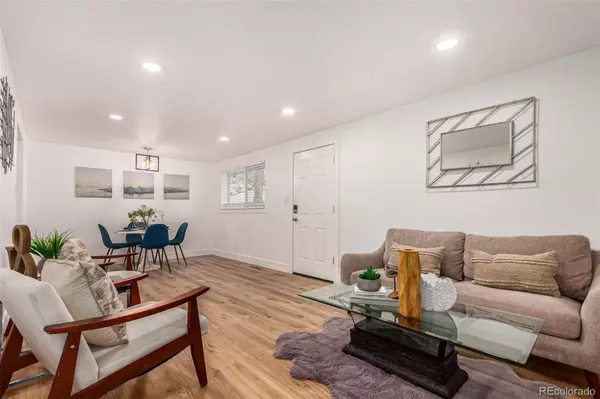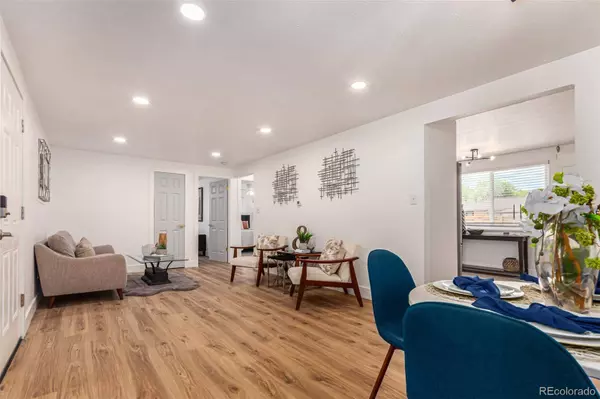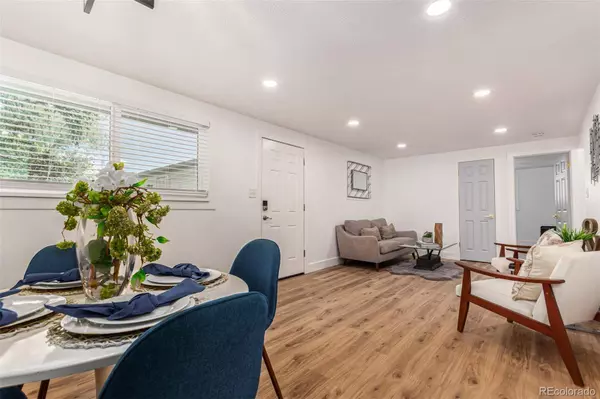
GALLERY
PROPERTY DETAIL
Key Details
Sold Price $535,0001.9%
Property Type Single Family Home
Sub Type Single Family Residence
Listing Status Sold
Purchase Type For Sale
Square Footage 1, 848 sqft
Price per Sqft $289
Subdivision Amos Sub
MLS Listing ID 8474019
Sold Date 08/30/24
Style Traditional
Bedrooms 5
Full Baths 2
HOA Y/N No
Abv Grd Liv Area 924
Year Built 1963
Annual Tax Amount $2,044
Tax Year 2024
Lot Size 6,250 Sqft
Acres 0.14
Property Sub-Type Single Family Residence
Source recolorado
Location
State CO
County Denver
Rooms
Basement Full, Sump Pump
Main Level Bedrooms 2
Building
Foundation Concrete Perimeter
Sewer Public Sewer
Water Public
Level or Stories Two
Structure Type Brick
Interior
Interior Features Ceiling Fan(s), Eat-in Kitchen, Quartz Counters, Smoke Free
Heating Forced Air
Cooling Central Air
Flooring Carpet, Tile, Vinyl
Fireplace N
Appliance Dishwasher, Disposal, Dryer, Microwave, Range, Refrigerator, Washer
Exterior
Exterior Feature Private Yard, Rain Gutters
Fence Full
Utilities Available Cable Available, Electricity Available, Natural Gas Available, Natural Gas Connected
Roof Type Composition
Total Parking Spaces 2
Garage No
Schools
Elementary Schools Cowell
Middle Schools Strive Lake
High Schools North
School District Denver 1
Others
Senior Community No
Ownership Individual
Acceptable Financing Cash, Conventional, FHA, VA Loan
Listing Terms Cash, Conventional, FHA, VA Loan
Special Listing Condition None
SIMILAR HOMES FOR SALE
Check for similar Single Family Homes at price around $535,000 in Denver,CO

Active
$620,000
1334 Xavier ST, Denver, CO 80204
Listed by Keller Williams Action Realty LLC4 Beds 2 Baths 1,632 SqFt
Active
$599,900
1020 Kalamath ST, Denver, CO 80204
Listed by Coldwell Banker Realty 283 Beds 1 Bath 1,280 SqFt
Active
$580,000
828 Mariposa ST, Denver, CO 80204
Listed by Compass - Denver4 Beds 2 Baths 2,080 SqFt
CONTACT


