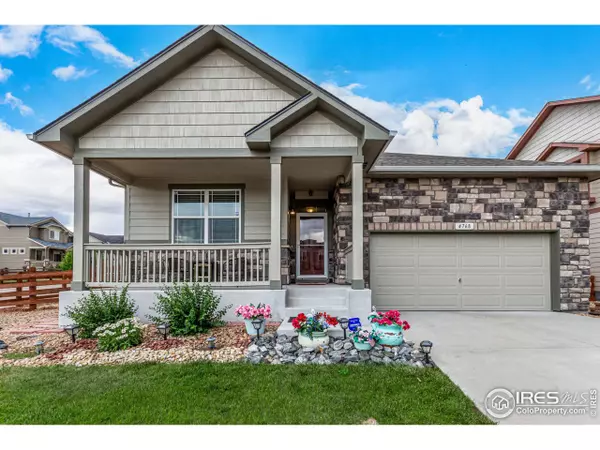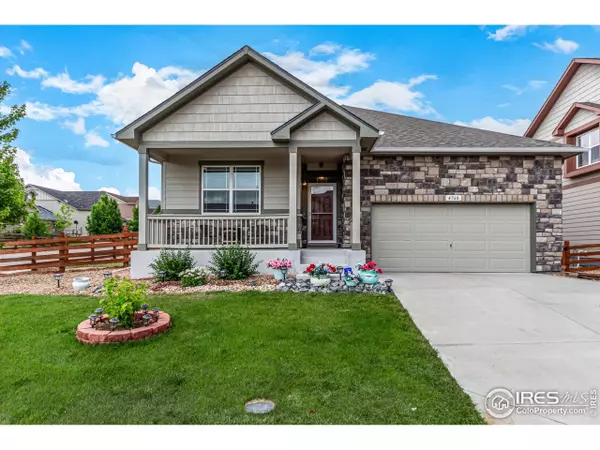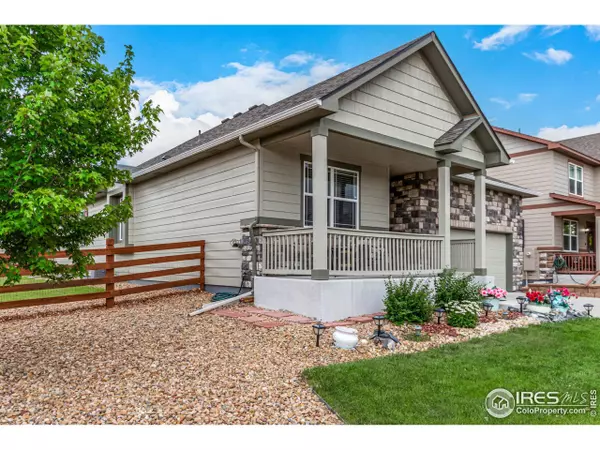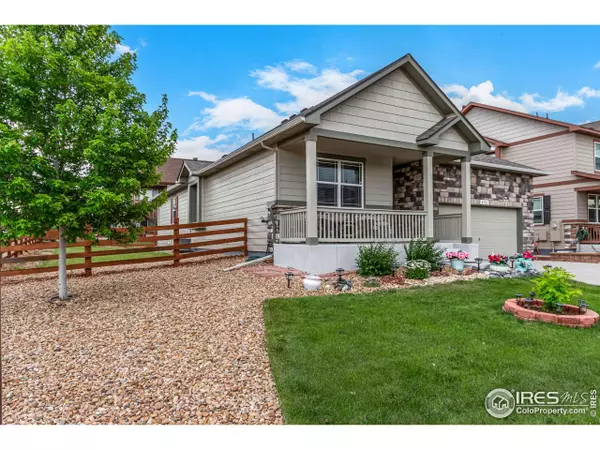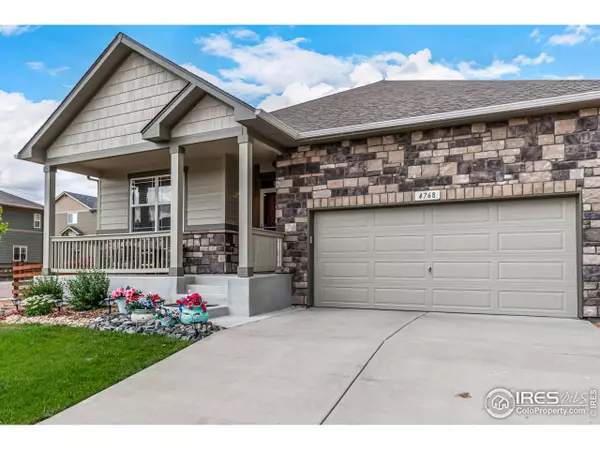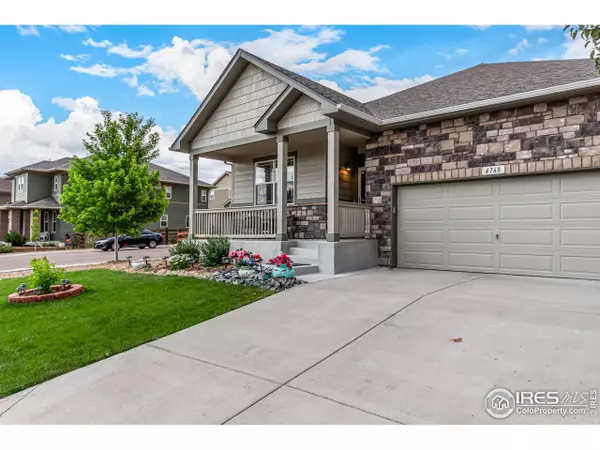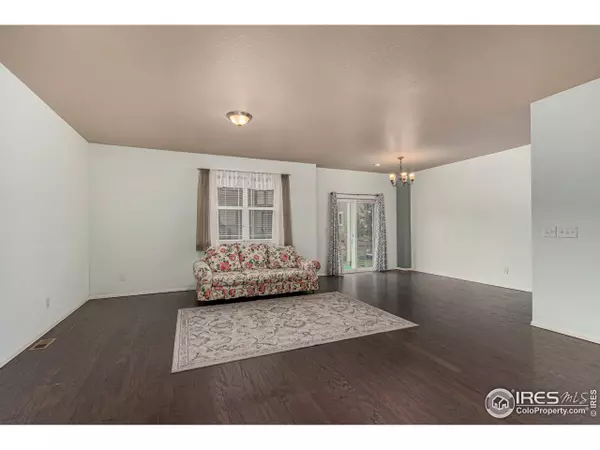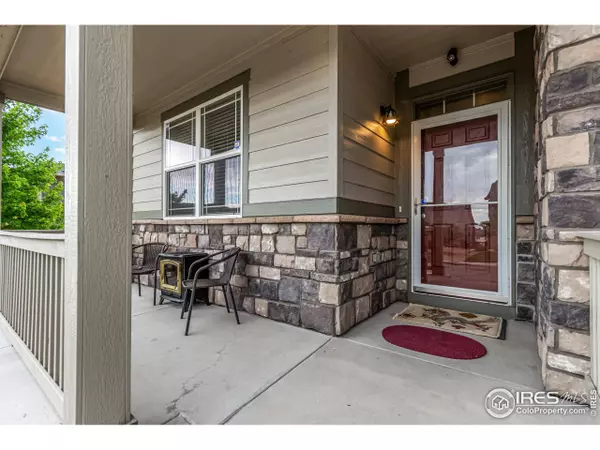
GALLERY
PROPERTY DETAIL
Key Details
Sold Price $540,0006.1%
Property Type Single Family Home
Sub Type Residential-Detached
Listing Status Sold
Purchase Type For Sale
Square Footage 2, 973 sqft
Price per Sqft $181
Subdivision Copperleaf 8Th Flg
MLS Listing ID 1012931
Sold Date 09/06/24
Style Ranch
Bedrooms 4
Full Baths 2
HOA Y/N true
Abv Grd Liv Area 1,871
Year Built 2016
Annual Tax Amount $4,360
Lot Size 7,840 Sqft
Acres 0.18
Property Sub-Type Residential-Detached
Source IRES MLS
Location
State CO
County Arapahoe
Community Clubhouse, Pool, Playground
Area Metro Denver
Zoning RES
Direction From Quincy and E-470 take the first street, Copperleaf Blvd, to the South, left, and at the first round-about, take your first right onto Radcliff Parkway. At the stopsign take a left at S Tibet St. At the next stop sign, take a right at E Union Circle and follow that as it becomes South Sicily St. Home is at the next corner on the left.
Rooms
Basement Partial
Primary Bedroom Level Main
Master Bedroom 14x13
Bedroom 2 Main 13x11
Bedroom 3 Main 13x11
Bedroom 4 Main 14x10
Dining Room Engineered Hardwood Floor
Kitchen Engineered Hardwood Floor
Building
Lot Description Gutters, Sidewalks, Lawn Sprinkler System, Corner Lot
Story 1
Sewer City Sewer
Water City Water, Aurora Water
Level or Stories One
Structure Type Wood/Frame
New Construction false
Interior
Interior Features High Speed Internet, Eat-in Kitchen, Open Floorplan, Pantry, Walk-In Closet(s), Kitchen Island
Heating Forced Air
Cooling Central Air
Appliance Electric Range/Oven, Dishwasher, Refrigerator, Washer, Dryer, Microwave, Disposal
Laundry Washer/Dryer Hookups, Main Level
Exterior
Exterior Feature Lighting
Garage Spaces 2.0
Fence Partial, Wood
Community Features Clubhouse, Pool, Playground
Utilities Available Natural Gas Available, Electricity Available
Roof Type Composition
Street Surface Paved
Porch Patio
Schools
Elementary Schools Mountain Vista
Middle Schools Sky Vista
High Schools Eaglecrest
School District Cherry Creek 5
Others
HOA Fee Include Trash
Senior Community false
Tax ID 207312335015
SqFt Source Assessor
Special Listing Condition Private Owner
CONTACT


