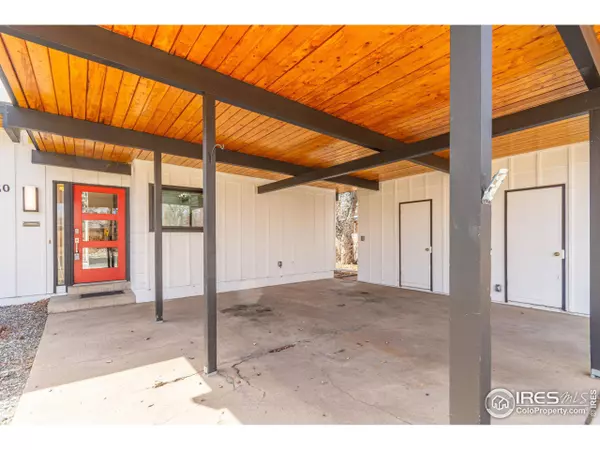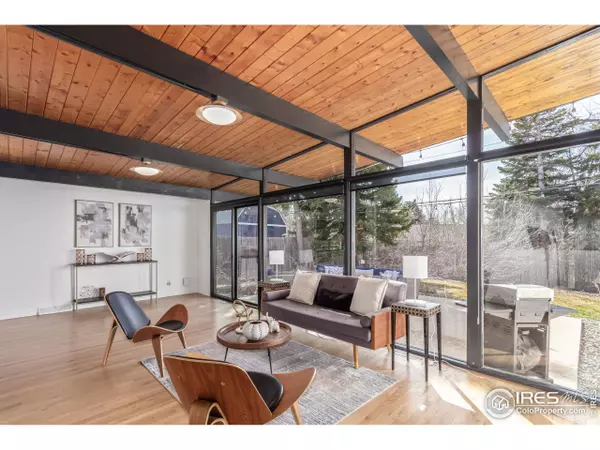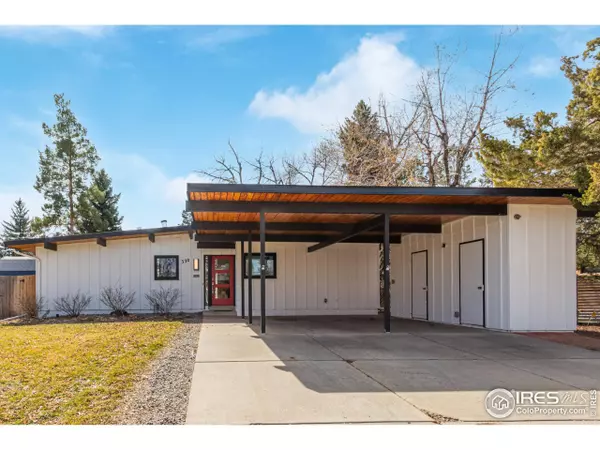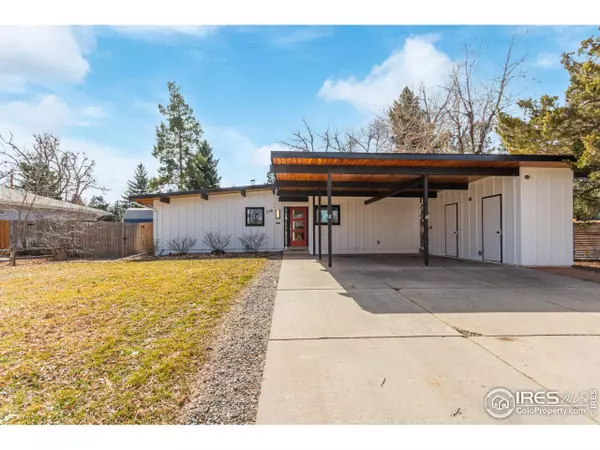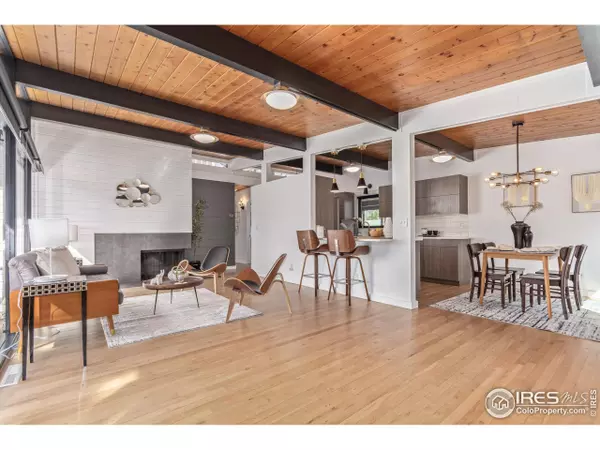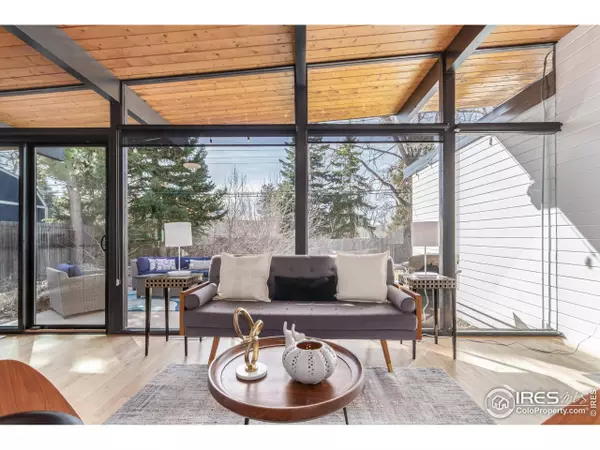
GALLERY
PROPERTY DETAIL
Key Details
Sold Price $810,0001.8%
Property Type Single Family Home
Sub Type Residential-Detached
Listing Status Sold
Purchase Type For Sale
Square Footage 2, 612 sqft
Price per Sqft $310
Subdivision Broadmoor 5Th Flg
MLS Listing ID 1028263
Sold Date 03/31/25
Style Contemporary/Modern, Ranch
Bedrooms 5
Full Baths 1
Three Quarter Bath 2
HOA Y/N false
Abv Grd Liv Area 1,306
Year Built 1957
Annual Tax Amount $4,268
Lot Size 9,147 Sqft
Acres 0.21
Property Sub-Type Residential-Detached
Source IRES MLS
Location
State CO
County Arapahoe
Area Metro Denver
Zoning RES
Direction From Broadway, turn West on Fair Avenue. Home is about a block down on the left. The sign is reflective if you go in the evening.
Rooms
Basement Full
Primary Bedroom Level Main
Master Bedroom 12x11
Bedroom 2 Main 11x10
Bedroom 3 Main 11x10
Bedroom 4 Basement 11x10
Bedroom 5 Basement 12x11
Dining Room Wood Floor
Kitchen Wood Floor
Building
Lot Description Level
Story 1
Sewer City Sewer
Level or Stories One
Structure Type Wood/Frame,Wood Siding
New Construction false
Interior
Interior Features Eat-in Kitchen, Walk-In Closet(s)
Heating Forced Air
Cooling Central Air, Evaporative Cooling
Flooring Wood Floors
Fireplaces Type Living Room, Basement
Fireplace true
Window Features Skylight(s)
Appliance Electric Range/Oven, Dishwasher, Refrigerator, Bar Fridge, Washer, Dryer, Microwave, Disposal
Laundry Washer/Dryer Hookups, In Basement
Exterior
Garage Spaces 2.0
Fence Partial, Wood
Utilities Available Natural Gas Available, Electricity Available
Roof Type Composition
Handicap Access Level Lot, Main Floor Bath, Main Level Bedroom
Porch Patio
Schools
Elementary Schools East
Middle Schools Euclid
High Schools Littleton
School District Littleton District 6
Others
Senior Community false
Tax ID 207722219023
SqFt Source Assessor
Special Listing Condition Private Owner
SIMILAR HOMES FOR SALE
Check for similar Single Family Homes at price around $810,000 in Littleton,CO

Pending
$729,500
6511 S Cedar St, Littleton, CO 80120
Listed by HomeSmart5 Beds 3 Baths 2,128 SqFt
Pending
$695,000
2957 W Rowland Ave, Littleton, CO 80120
Listed by HomeSmart Realty4 Beds 4 Baths 2,026 SqFt
Active
$859,000
7019 S Windermere St, Littleton, CO 80120
Listed by Rocky Mountain Real Estate Inc5 Beds 3 Baths 3,414 SqFt
CONTACT


