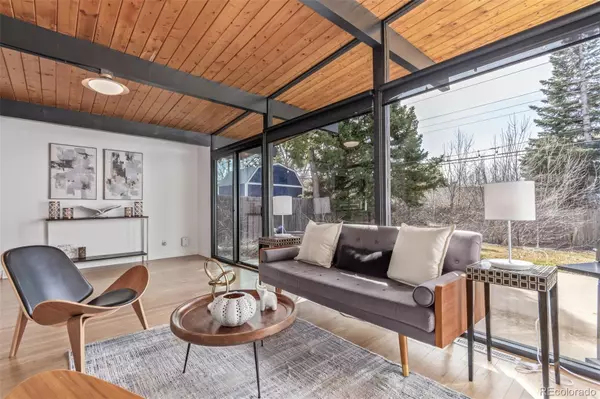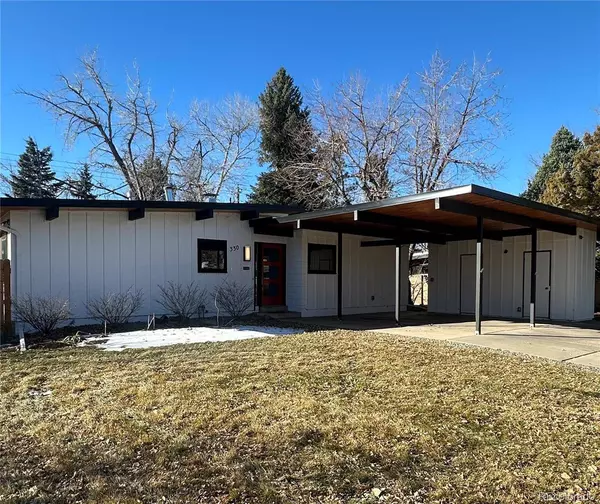
GALLERY
PROPERTY DETAIL
Key Details
Sold Price $810,0001.8%
Property Type Single Family Home
Sub Type Single Family Residence
Listing Status Sold
Purchase Type For Sale
Square Footage 2, 612 sqft
Price per Sqft $310
Subdivision Broadmoor Sub5
MLS Listing ID 7952873
Sold Date 03/31/25
Style Mid-Century Modern
Bedrooms 5
Full Baths 1
Three Quarter Bath 2
HOA Y/N No
Abv Grd Liv Area 1,306
Year Built 1957
Annual Tax Amount $4,268
Tax Year 2023
Lot Size 8,973 Sqft
Acres 0.21
Property Sub-Type Single Family Residence
Source recolorado
Location
State CO
County Arapahoe
Rooms
Basement Finished, Full
Main Level Bedrooms 3
Building
Lot Description Level, Sprinklers In Front, Sprinklers In Rear
Foundation Concrete Perimeter
Sewer Public Sewer
Water Public
Level or Stories One
Structure Type Frame,Wood Siding
Interior
Interior Features Eat-in Kitchen, High Ceilings, Quartz Counters, Radon Mitigation System, Smart Thermostat, Smoke Free, Walk-In Closet(s)
Heating Forced Air
Cooling Central Air, Evaporative Cooling
Flooring Carpet, Tile, Wood
Fireplaces Number 2
Fireplaces Type Basement, Living Room, Wood Burning
Fireplace Y
Appliance Bar Fridge, Convection Oven, Dishwasher, Disposal, Dryer, Microwave, Range, Refrigerator, Self Cleaning Oven, Smart Appliances, Washer, Water Purifier
Exterior
Exterior Feature Barbecue, Private Yard
Parking Features Concrete
Fence Partial
Utilities Available Cable Available
Roof Type Composition,Rolled/Hot Mop
Total Parking Spaces 2
Garage No
Schools
Elementary Schools East
Middle Schools Euclid
High Schools Littleton
School District Littleton 6
Others
Senior Community No
Ownership Individual
Acceptable Financing Cash, Conventional, FHA, VA Loan
Listing Terms Cash, Conventional, FHA, VA Loan
Special Listing Condition None
SIMILAR HOMES FOR SALE
Check for similar Single Family Homes at price around $810,000 in Littleton,CO

Active Under Contract
$729,500
6511 S Cedar ST, Littleton, CO 80120
Listed by HomeSmart5 Beds 3 Baths 2,128 SqFt
Active
$845,000
7019 S Windermere ST, Littleton, CO 80120
Listed by Rocky Mountain Real Estate Inc5 Beds 3 Baths 3,414 SqFt
Active
$540,000
5810 S Greenwood ST, Littleton, CO 80120
Listed by Rocky Mountain Real Estate Inc4 Beds 2 Baths 1,972 SqFt
CONTACT


